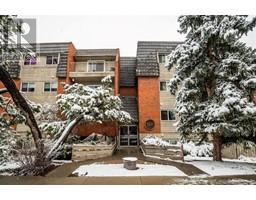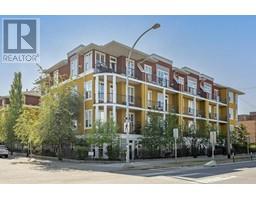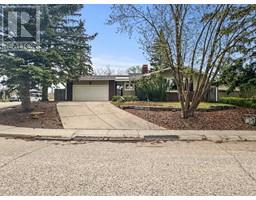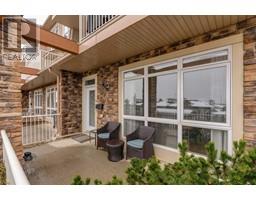121 Haskayne Drive NW Haskayne, Calgary, Alberta, CA
Address: 121 Haskayne Drive NW, Calgary, Alberta
Summary Report Property
- MKT IDA2128055
- Building TypeHouse
- Property TypeSingle Family
- StatusBuy
- Added2 weeks ago
- Bedrooms4
- Bathrooms4
- Area1729 sq. ft.
- DirectionNo Data
- Added On02 May 2024
Property Overview
** Open House Sat 11-1 / Sun 12-2pm.** Welcome to this stunning home with a total of 2219 Sqft of finished living space on 3 levels, nestled on a corner lot in the new community of Haskayne/Rockland. Offering an exceptional blend of elegance, functionality and location. Step inside and be greeted by the inviting main floor featuring a 2 piece bathroom steps from the office that adds versatility to the layout, catering to your lifestyle needs. Spacious living room adorned with a charming fireplace, and a kitchen that overlooks the backyard, complemented by a convenient walk-in pantry and a dining room perfect for hosting gatherings. With its corner lot location, natural light floods through extra windows, enhancing the ambiance throughout. Upstairs, discover three bedrooms, including a luxurious primary bedroom boasting an abundance of windows, a 4-piece ensuite and a walk-in closet. Two additional bedrooms, a convenient laundry room, and a stylish 4-piece bathroom are steps away from the bonus room which offers ample space for relaxation and entertainment. The fully finished basement extends the living space with hardwood floors, a welcoming family room, a generously sized bedroom, and a modern bathroom featuring a bar/kitchenette and a separate entrance. This home is adorned with numerous add-ons, offering unparalleled comfort and style. Don't miss the opportunity to make this your dream home! Schedule your viewing today and embrace the lifestyle you deserve. (id:51532)
Tags
| Property Summary |
|---|
| Building |
|---|
| Land |
|---|
| Level | Rooms | Dimensions |
|---|---|---|
| Basement | Furnace | 12.83 Ft x 11.42 Ft |
| Recreational, Games room | 19.67 Ft x 17.42 Ft | |
| Bedroom | 11.00 Ft x 9.17 Ft | |
| 4pc Bathroom | 8.92 Ft x 7.83 Ft | |
| Main level | Office | 8.42 Ft x 12.83 Ft |
| Living room | 18.00 Ft x 14.83 Ft | |
| Dining room | 8.33 Ft x 14.83 Ft | |
| Kitchen | 10.50 Ft x 11.92 Ft | |
| 2pc Bathroom | 5.08 Ft x 4.83 Ft | |
| Upper Level | Primary Bedroom | 11.83 Ft x 12.83 Ft |
| 4pc Bathroom | 10.33 Ft x 5.58 Ft | |
| 4pc Bathroom | 8.00 Ft x 4.75 Ft | |
| Family room | 10.67 Ft x 14.83 Ft | |
| Bedroom | 11.75 Ft x 9.25 Ft | |
| Bedroom | 11.75 Ft x 9.08 Ft |
| Features | |||||
|---|---|---|---|---|---|
| Back lane | No Smoking Home | Detached Garage(2) | |||
| Washer | Refrigerator | Dishwasher | |||
| Stove | Dryer | Microwave | |||
| Hood Fan | Window Coverings | Garage door opener | |||
| None | |||||

























































