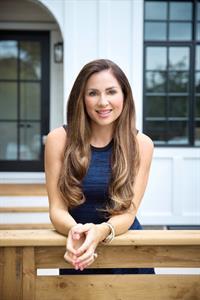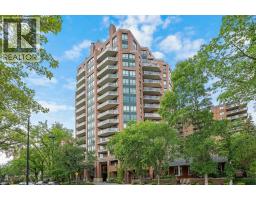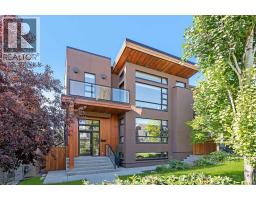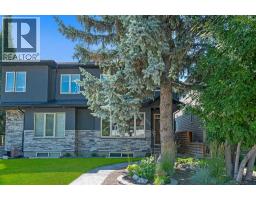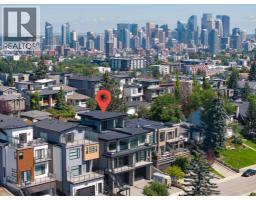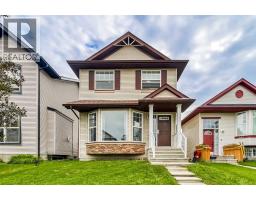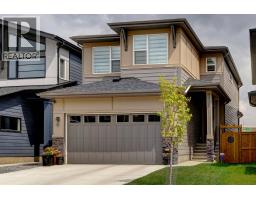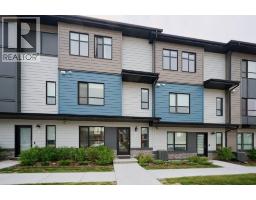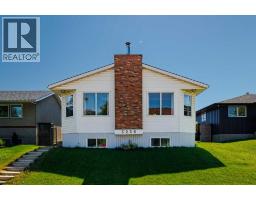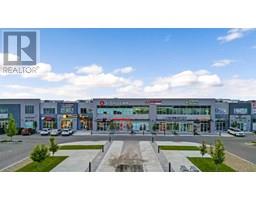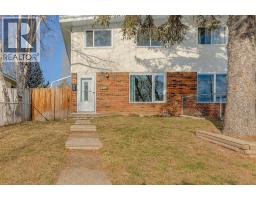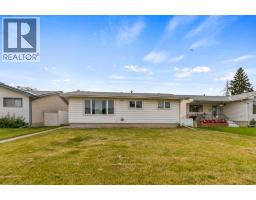1137 41 Street SW Rosscarrock, Calgary, Alberta, CA
Address: 1137 41 Street SW, Calgary, Alberta
Summary Report Property
- MKT IDA2234454
- Building TypeDuplex
- Property TypeSingle Family
- StatusBuy
- Added8 weeks ago
- Bedrooms4
- Bathrooms4
- Area2035 sq. ft.
- DirectionNo Data
- Added On09 Jul 2025
Property Overview
Located on a quiet street in the established community of Rosscarrock, brand new this 3+1 bedroom home has been built with great care & quality, offering over 2000 sq ft of developed living space plus a legal 1 bedroom basement suite. The open, airy main level presents wide plank hardwood floors & 10’ ceilings, showcasing a front dining area accentuated by a lovely feature wall & kitchen that’s tastefully finished with quartz counter tops, large island/eating bar, plenty of storage space & stainless steel appliance package. The living room is anchored by a feature fireplace surrounded by built-ins. A convenient mudroom & 2 piece powder room complete the main level. The second level hosts 3 bedrooms, a 4 piece bath plus a laundry room with sink & storage. The primary bedroom with dramatic vaulted ceiling, boasts a walk-in closet & private 5 piece ensuite with dual sinks, relaxing soaker tub & separate shower. The legal one bedroom basement suite features a large living/dining area, kitchen with plenty of counter/storage space & stainless steel appliances plus one good sized bedroom & 3 piece bath. Also enjoy the convenience of dedicated laundry facilities. Outside, enjoy the sunny west back yard with patio & access to the double detached garage. Located close to Shaganappi Point Golf Course, scenic Edworthy Park, schools, shopping, public transit & effortless access to 17th Avenue, Bow & Sarcee Trails. Immediate possession is available! (id:51532)
Tags
| Property Summary |
|---|
| Building |
|---|
| Land |
|---|
| Level | Rooms | Dimensions |
|---|---|---|
| Basement | Other | 17.00 Ft x 5.33 Ft |
| Family room | 19.00 Ft x 13.58 Ft | |
| Laundry room | 5.00 Ft x 3.92 Ft | |
| Bedroom | 12.67 Ft x 9.50 Ft | |
| 3pc Bathroom | Measurements not available | |
| Main level | Kitchen | 18.00 Ft x 15.58 Ft |
| Dining room | 13.83 Ft x 10.17 Ft | |
| Living room | 16.83 Ft x 13.25 Ft | |
| Foyer | 7.33 Ft x 6.67 Ft | |
| Other | 12.33 Ft x 6.08 Ft | |
| 2pc Bathroom | Measurements not available | |
| Upper Level | Laundry room | 7.17 Ft x 5.58 Ft |
| Primary Bedroom | 14.08 Ft x 13.50 Ft | |
| Bedroom | 11.42 Ft x 11.00 Ft | |
| Bedroom | 13.25 Ft x 10.25 Ft | |
| 4pc Bathroom | Measurements not available | |
| 5pc Bathroom | Measurements not available |
| Features | |||||
|---|---|---|---|---|---|
| Detached Garage(2) | Refrigerator | Cooktop - Gas | |||
| Dishwasher | Stove | Microwave | |||
| Oven - Built-In | Hood Fan | Suite | |||
| None | |||||


















































