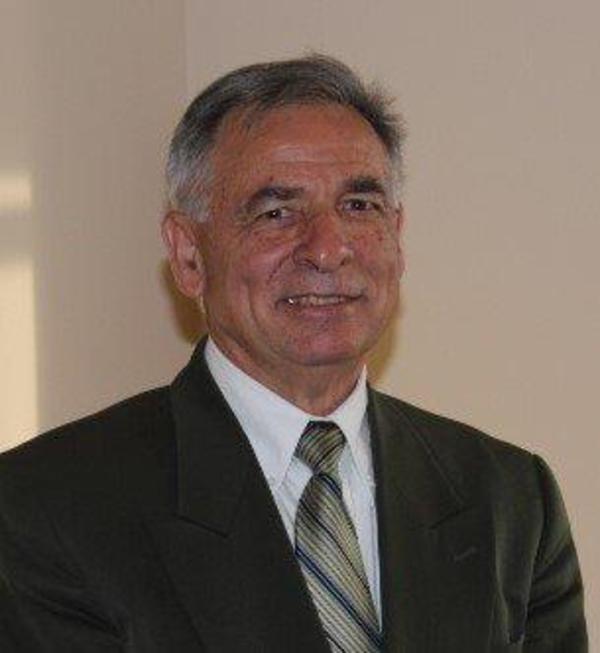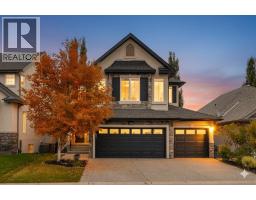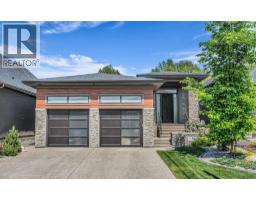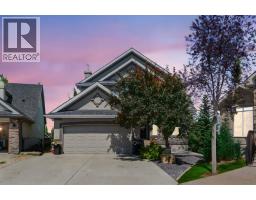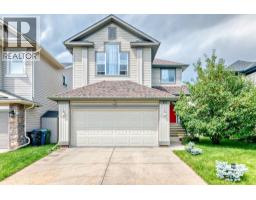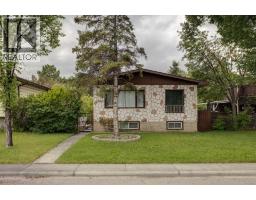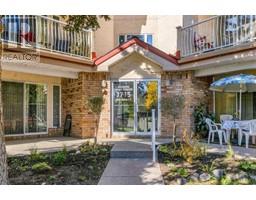119 Deer Run Close SE Deer Run, Calgary, Alberta, CA
Address: 119 Deer Run Close SE, Calgary, Alberta
Summary Report Property
- MKT IDA2249713
- Building TypeHouse
- Property TypeSingle Family
- StatusBuy
- Added1 days ago
- Bedrooms4
- Bathrooms3
- Area1171 sq. ft.
- DirectionNo Data
- Added On23 Aug 2025
Property Overview
OPEN HOUSE SUNDAY AUG. 24 FROM 1:00-4:00PM. COME OVER AND SEE IT AT YOUR CONVENIENCE. GREAT LOCATION. Very well updated and well kept home, very clean, move-in condition on a quiet street. Open plan with a functional kitchen with a breakfast area and a dining area. Three good sized bedrooms on the upper level 4-pc. bathroom. Master bedroom with a 3 - pc. bathroom and access to a balcony overlooking a beautiful backyard with flowers and plenty of plants. Two storage sheds for all your needs. Large sunny deck with a hot tub to enjoy every season. Single attached front drive garage(11' 2"x21' 1") with double driveway. The lower level offers a gas fireplace for those cold evenings plus a 4th bedroom, wet bar with a bar fridge. Sunny backyard, fantastic deck with hot tub. Show it and sell it. Possession is negotiable. Hot tub working but SOLD AS IS. (id:51532)
Tags
| Property Summary |
|---|
| Building |
|---|
| Land |
|---|
| Level | Rooms | Dimensions |
|---|---|---|
| Lower level | Furnace | 11.50 Ft x 7.08 Ft |
| 2pc Bathroom | 5.58 Ft x 4.25 Ft | |
| Bedroom | 9.42 Ft x 9.75 Ft | |
| Family room | 13.75 Ft x 20.50 Ft | |
| Main level | Kitchen | 12.42 Ft x 10.67 Ft |
| Dining room | 8.92 Ft x 13.92 Ft | |
| Living room | 12.25 Ft x 13.00 Ft | |
| Other | 3.42 Ft x 5.33 Ft | |
| Primary Bedroom | 12.42 Ft x 10.83 Ft | |
| Upper Level | Bedroom | 11.17 Ft x 8.50 Ft |
| 3pc Bathroom | 10.33 Ft x 4.67 Ft | |
| Other | 13.42 Ft x 6.00 Ft | |
| Bedroom | 11.17 Ft x 10.08 Ft | |
| 4pc Bathroom | 12.42 Ft x 4.92 Ft |
| Features | |||||
|---|---|---|---|---|---|
| Other | Attached Garage(1) | Washer | |||
| Refrigerator | Dishwasher | Stove | |||
| Dryer | Microwave | Freezer | |||
| Hood Fan | Window Coverings | Garage door opener | |||
| None | |||||































