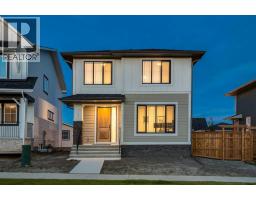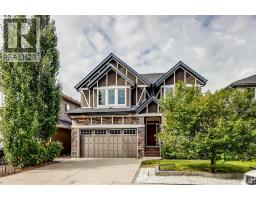119 Whiteridge Place NE Whitehorn, Calgary, Alberta, CA
Address: 119 Whiteridge Place NE, Calgary, Alberta
Summary Report Property
- MKT IDA2249337
- Building TypeDuplex
- Property TypeSingle Family
- StatusBuy
- Added6 days ago
- Bedrooms3
- Bathrooms2
- Area1129 sq. ft.
- DirectionNo Data
- Added On19 Aug 2025
Property Overview
Welcome to this well-cared for 2-storey half duplex in the heart of Whitehorn. This home sits on a spacious PIE-SHAPED LOT and offers both comfort and potential.As you step inside, the living room is immediately to your left offering a bright and inviting space. The kitchen features classic oak cabinets and laminate countertops, along with a spacious dining area. The main floor also features an updated half bath.Upstairs, you’ll find three generously sized bedrooms and a full bathroom, making it a practical setup for families. The FULLY FINISHED BASEMENT adds extra living space, with a cozy recreation room, plus a laundry area, storage, and a mechanical room.Outside, enjoy a HUGE FENCED YARD, perfect for kids, pets, or gardening, along with a PAVED PARKING PAD for convenience.This home has been carefully maintained over the years and is in very good condition! Move-in ready today with the opportunity to update over time.Whitehorn is a vibrant, family-friendly community with schools, parks, shopping, Peter Lougheed Hospital, fire station, and the LRT all minutes away. This home is an excellent choice for first-time buyers, families, or investors looking for value in a great location. Book your private showing today! (id:51532)
Tags
| Property Summary |
|---|
| Building |
|---|
| Land |
|---|
| Level | Rooms | Dimensions |
|---|---|---|
| Second level | Primary Bedroom | 13.08 Ft x 11.08 Ft |
| Bedroom | 11.67 Ft x 7.83 Ft | |
| Bedroom | 10.17 Ft x 8.75 Ft | |
| 4pc Bathroom | 9.08 Ft x 4.92 Ft | |
| Basement | Laundry room | 8.08 Ft x 4.58 Ft |
| Storage | 11.17 Ft x 7.92 Ft | |
| Living room | 12.75 Ft x 12.00 Ft | |
| Main level | Other | 11.92 Ft x 11.75 Ft |
| Living room | 13.25 Ft x 13.08 Ft | |
| 2pc Bathroom | 4.83 Ft x 4.75 Ft |
| Features | |||||
|---|---|---|---|---|---|
| Back lane | Other | Parking Pad | |||
| Washer | Refrigerator | Range - Electric | |||
| Dishwasher | Dryer | Microwave Range Hood Combo | |||
| None | |||||





















































