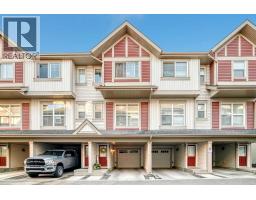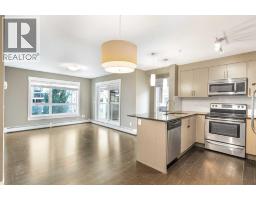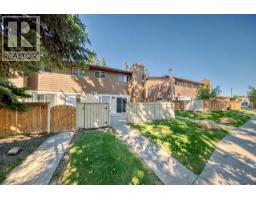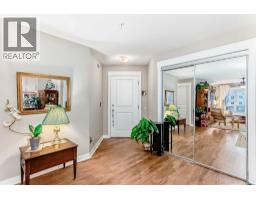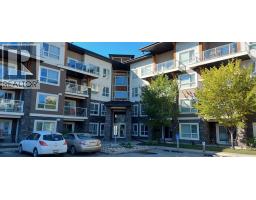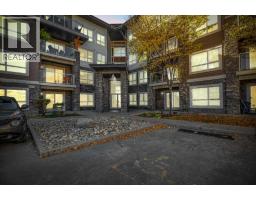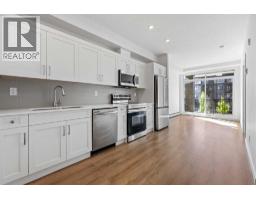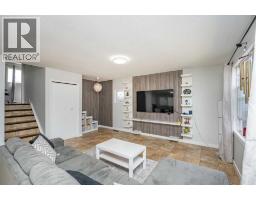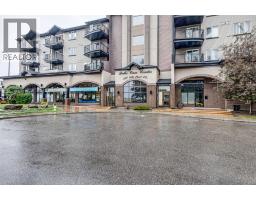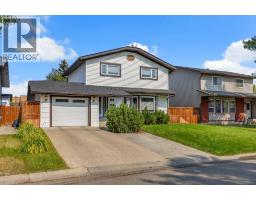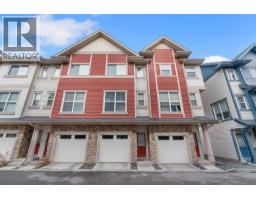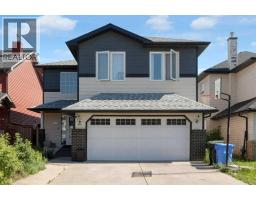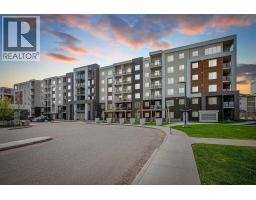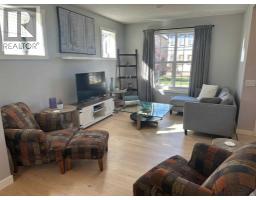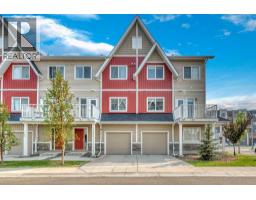511 Cresthaven Place SW Crestmont, Calgary, Alberta, CA
Address: 511 Cresthaven Place SW, Calgary, Alberta
Summary Report Property
- MKT IDA2258439
- Building TypeHouse
- Property TypeSingle Family
- StatusBuy
- Added1 weeks ago
- Bedrooms3
- Bathrooms3
- Area2336 sq. ft.
- DirectionNo Data
- Added On12 Nov 2025
Property Overview
***OPEN HOUSE – Saturday, November 15, 12:30 - 3:00 PM***With $40,000 recently invested in upgrades and renovations, this impeccably maintained 2,336 sq. ft. residence in the desirable community of Crestmont is the perfect blend of comfort and luxury. Backing onto a serene ravine, it offers rare privacy paired with sweeping natural views.The open-concept main floor impresses immediately with 23-foot ceilings, expansive windows, and abundant natural light. The chef-inspired kitchen features a walk-through pantry, generous counter space, and an ideal layout for both entertaining and everyday living.Designed for flexibility, the home boasts two elegant primary suites—perfect for multi-generational families or hosting extended guests—plus a third bedroom and a versatile den that can serve as an office, study, or playroom. The walk-out basement is unfinished, offering limitless potential for a theatre, gym, or additional living space.Outdoors, a private yard invites relaxation and entertaining against the backdrop of the peaceful ravine. Crestmont is celebrated for its parks, pathways, and community charm, all while being just minutes from mountain getaways and city amenities.This home is a rare find that combines thoughtful upgrades, timeless design, and an unbeatable setting—schedule your private tour today. (id:51532)
Tags
| Property Summary |
|---|
| Building |
|---|
| Land |
|---|
| Level | Rooms | Dimensions |
|---|---|---|
| Second level | Primary Bedroom | 15.25 Ft x 13.67 Ft |
| 5pc Bathroom | 9.75 Ft x 8.58 Ft | |
| 4pc Bathroom | 11.92 Ft x 4.92 Ft | |
| Bedroom | 10.67 Ft x 9.92 Ft | |
| Bedroom | 17.75 Ft x 8.08 Ft | |
| Bonus Room | 16.42 Ft x 13.83 Ft | |
| Main level | Laundry room | 11.25 Ft x 7.08 Ft |
| Pantry | 5.67 Ft x 4.83 Ft | |
| 2pc Bathroom | 4.67 Ft x 4.92 Ft | |
| Den | 10.25 Ft x 12.33 Ft | |
| Living room | 17.83 Ft x 13.83 Ft | |
| Dining room | 14.17 Ft x 14.42 Ft | |
| Kitchen | 11.67 Ft x 14.08 Ft |
| Features | |||||
|---|---|---|---|---|---|
| Other | No neighbours behind | Environmental reserve | |||
| Gas BBQ Hookup | Attached Garage(2) | Refrigerator | |||
| Gas stove(s) | Dishwasher | Hood Fan | |||
| Garage door opener | Washer & Dryer | Walk out | |||
| Central air conditioning | Other | ||||













































