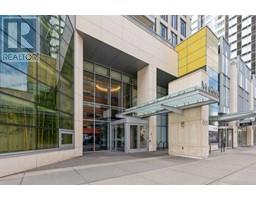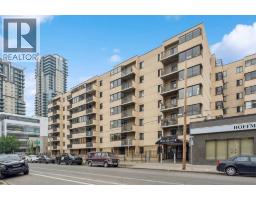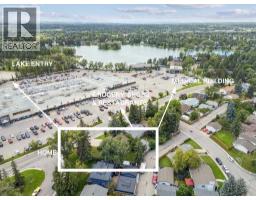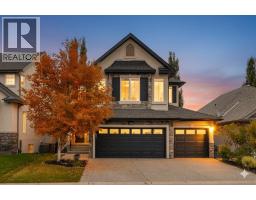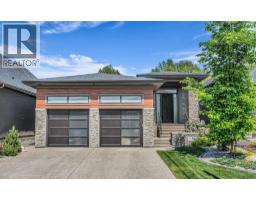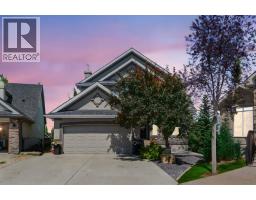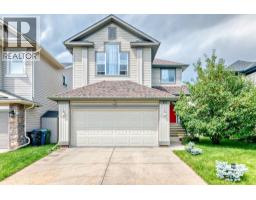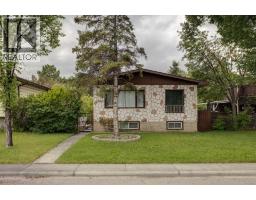1210, 95 Burma Star Road SW Currie Barracks, Calgary, Alberta, CA
Address: 1210, 95 Burma Star Road SW, Calgary, Alberta
Summary Report Property
- MKT IDA2235193
- Building TypeApartment
- Property TypeSingle Family
- StatusBuy
- Added8 weeks ago
- Bedrooms1
- Bathrooms1
- Area620 sq. ft.
- DirectionNo Data
- Added On28 Jun 2025
Property Overview
If you're seeking a sophisticated inner-city home in one of Calgary’s most thoughtfully planned communities, this 1-bedroom suite at Axess by Slokker West is a must-see. Located in the prestigious Currie neighbourhood, this home blends modern design with everyday functionality—just minutes from downtown.Inside, you’ll find a bright, open-concept layout with 9-foot ceilings and durable vinyl plank flooring. The stylish kitchen showcases two-tone cabinetry, quartz countertops, an extended breakfast bar, and premium stainless steel appliances including a gas range—perfect for both cooking and entertaining.The east-facing living room welcomes morning light and opens onto a spacious balcony overlooking the landscaped courtyard. A dedicated dining nook and work-from-home alcove add versatility to the layout.The king-sized ready bedroom connects to a walk-through closet and cheater ensuite. Additional features include in-suite laundry, a titled underground parking stall near the elevator, and an assigned storage locker.Enjoy walkable access to Mount Royal University, The Inn on Officers’ Garden, Wild Rose Brewery, local amenities and parks. Marda Loop and downtown Calgary are just minutes away. Currie is a vibrant, historic neighbourhood known for its charm, green spaces, and strong community feel.Whether you're a first-time buyer, downsizer, or investor, this move-in ready condo delivers lasting value in a standout location. (id:51532)
Tags
| Property Summary |
|---|
| Building |
|---|
| Land |
|---|
| Level | Rooms | Dimensions |
|---|---|---|
| Main level | Primary Bedroom | 11.42 Ft x 10.50 Ft |
| Living room | 11.92 Ft x 11.92 Ft | |
| Dining room | 8.92 Ft x 6.92 Ft | |
| Kitchen | 9.67 Ft x 8.92 Ft | |
| 4pc Bathroom | Measurements not available | |
| Other | 10.42 Ft x 6.92 Ft |
| Features | |||||
|---|---|---|---|---|---|
| Underground | Refrigerator | Gas stove(s) | |||
| Dishwasher | Microwave Range Hood Combo | Washer & Dryer | |||
| None | Car Wash | ||||























