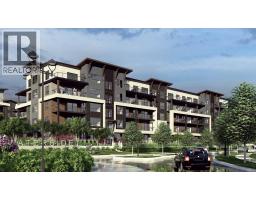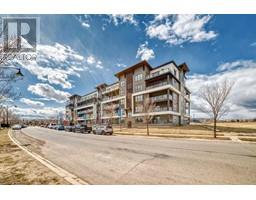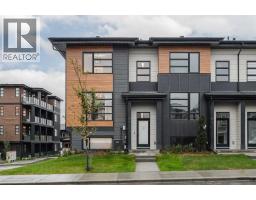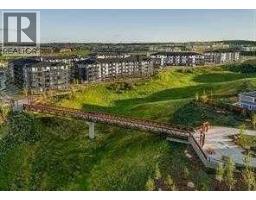1213, 14910 1 Street NW Livingston, Calgary, Alberta, CA
Address: 1213, 14910 1 Street NW, Calgary, Alberta
2 Beds2 Baths700 sqftStatus: Buy Views : 301
Price
$329,900
Summary Report Property
- MKT IDA2233758
- Building TypeApartment
- Property TypeSingle Family
- StatusBuy
- Added8 hours ago
- Bedrooms2
- Bathrooms2
- Area700 sq. ft.
- DirectionNo Data
- Added On27 Jul 2025
Property Overview
The Findlay 2 combines modern design with everyday functionality. Features include quartz countertops, sleek cabinetry, luxury vinyl plank flooring in the main living areas, and a stylish kitchen with a large island. A complete stainless steel appliance package—featuring a large-capacity washer and dryer—is also included. Ideally located near local amenities, this home offers the convenience of underground heated titled parking.Buyers will also enjoy a $10,000 upgrade credit and access to Logel Homes' professional in-house decorators to help personalize their space. Backed by the Alberta New Home Warranty Program, the Findlay 2 provides peace of mind and exceptional value. (id:51532)
Tags
| Property Summary |
|---|
Property Type
Single Family
Building Type
Apartment
Storeys
4
Square Footage
700 sqft
Community Name
Livingston
Subdivision Name
Livingston
Title
Condominium/Strata
Land Size
Unknown
Built in
2026
Parking Type
Underground
| Building |
|---|
Bedrooms
Above Grade
2
Bathrooms
Total
2
Interior Features
Appliances Included
Washer, Refrigerator, Dishwasher, Stove, Dryer, Microwave
Flooring
Carpeted, Ceramic Tile, Vinyl Plank
Building Features
Features
No Animal Home, No Smoking Home
Style
Attached
Construction Material
Wood frame
Square Footage
700 sqft
Total Finished Area
700 sqft
Heating & Cooling
Cooling
None
Heating Type
Hot Water
Neighbourhood Features
Community Features
Lake Privileges, Pets Allowed, Pets Allowed With Restrictions
Amenities Nearby
Park, Playground, Water Nearby
Maintenance or Condo Information
Maintenance Fees
$405 Monthly
Maintenance Fees Include
Common Area Maintenance, Heat, Ground Maintenance, Property Management, Reserve Fund Contributions, Sewer, Waste Removal, Water
Maintenance Management Company
Peka
Parking
Parking Type
Underground
Total Parking Spaces
1
| Land |
|---|
Other Property Information
Zoning Description
MC-1
| Level | Rooms | Dimensions |
|---|---|---|
| Main level | Other | Measurements not available |
| Eat in kitchen | 8.50 Ft x 11.17 Ft | |
| Laundry room | 13.33 Ft x 10.17 Ft | |
| Primary Bedroom | 11.67 Ft x 10.33 Ft | |
| 4pc Bathroom | Measurements not available | |
| Bedroom | 11.00 Ft x 9.92 Ft | |
| 4pc Bathroom | Measurements not available |
| Features | |||||
|---|---|---|---|---|---|
| No Animal Home | No Smoking Home | Underground | |||
| Washer | Refrigerator | Dishwasher | |||
| Stove | Dryer | Microwave | |||
| None | |||||
























































