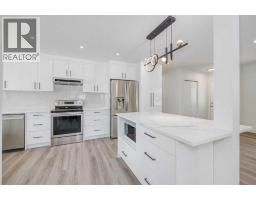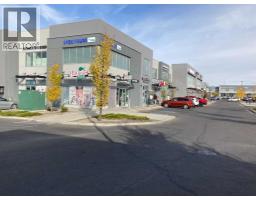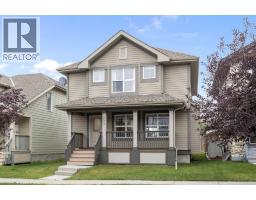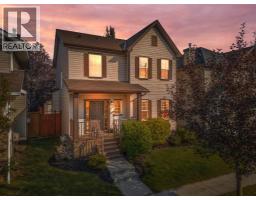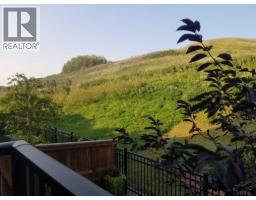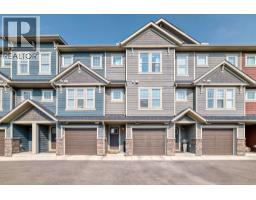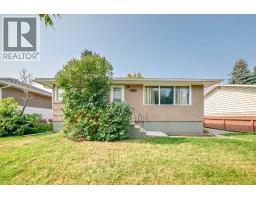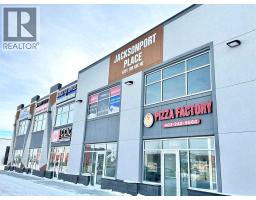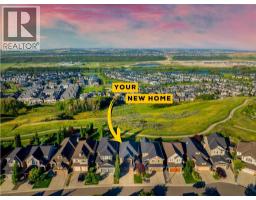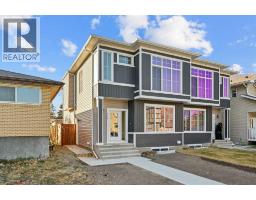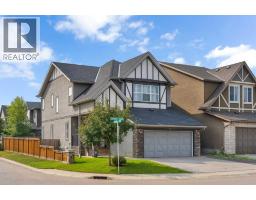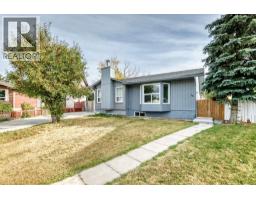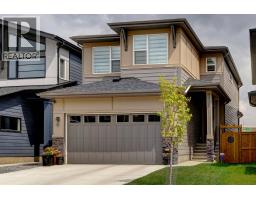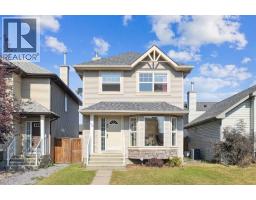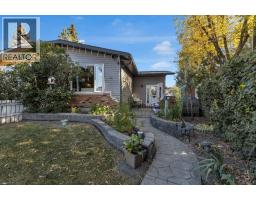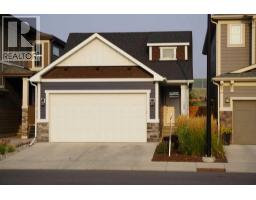122 Erin Woods Circle SE Erin Woods, Calgary, Alberta, CA
Address: 122 Erin Woods Circle SE, Calgary, Alberta
Summary Report Property
- MKT IDA2240269
- Building TypeManufactured Home
- Property TypeSingle Family
- StatusBuy
- Added7 weeks ago
- Bedrooms3
- Bathrooms2
- Area1203 sq. ft.
- DirectionNo Data
- Added On01 Sep 2025
Property Overview
Quiet CUL-DE-SAC Location for this Bright Open Bungalow! Why rent when you can own this Very Well Maintained Home! No monthly pad fee! You Own the Land! 3 Bedrooms, 2 Full Bathrooms! Spacious Living Room and Kitchen with Breakfast Nook, Loads of Cabinetry, Water Filtration System and Skylite + Brand New Luxury Plank Flooring in the Kitchen! Large Private Primary Bedroom with Walk-In Closet & Awesome Newer Shower, Tile Flooring, Toilet, Sink & Tap! Off Street Parking for 2 Vehicles PLUS a Newer 15x13 Carport! MANY UPGRADES Including: Newer Furnace, Appliances, Siding, Pex Plumbing, Paint, Light Fixtures, Deck & the Carport! The Main 4 Piece Bathroom features a Newer Tub, Tile, Toilet, Tap & Sink as well! Large Shed/Workshop with newer Shingles! Perfectly Located with easy access to Deerfoot, Peigan, Stoney Trails, Downtown and All Amenities!! (id:51532)
Tags
| Property Summary |
|---|
| Building |
|---|
| Land |
|---|
| Level | Rooms | Dimensions |
|---|---|---|
| Main level | Living room | 15.50 Ft x 14.75 Ft |
| Dining room | 10.50 Ft x 7.33 Ft | |
| Kitchen | 15.25 Ft x 9.42 Ft | |
| Primary Bedroom | 14.75 Ft x 10.83 Ft | |
| Bedroom | 14.75 Ft x 9.25 Ft | |
| Bedroom | 9.83 Ft x 7.42 Ft | |
| 3pc Bathroom | 8.67 Ft x 6.67 Ft | |
| 4pc Bathroom | 7.25 Ft x 4.92 Ft | |
| Laundry room | 6.08 Ft x 7.25 Ft |
| Features | |||||
|---|---|---|---|---|---|
| Carport | Covered | Street | |||
| Parking Pad | Washer | Refrigerator | |||
| Water purifier | Dishwasher | Stove | |||
| Dryer | Hood Fan | None | |||



























