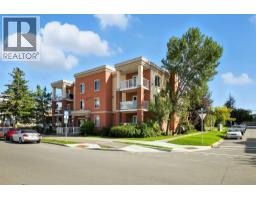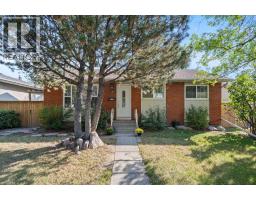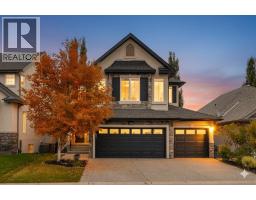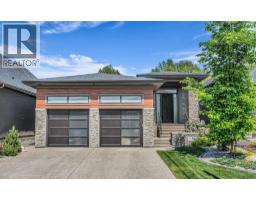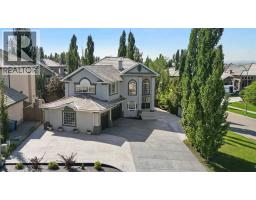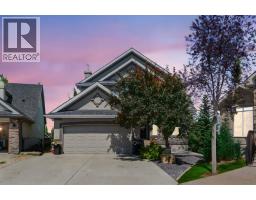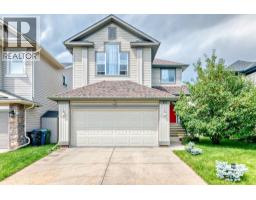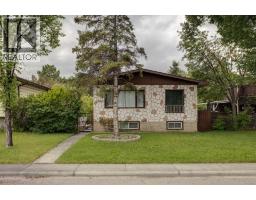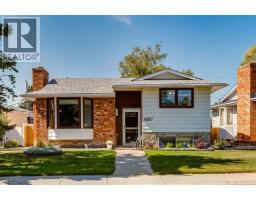221 Prestwick Terrace SE McKenzie Towne, Calgary, Alberta, CA
Address: 221 Prestwick Terrace SE, Calgary, Alberta
Summary Report Property
- MKT IDA2254333
- Building TypeHouse
- Property TypeSingle Family
- StatusBuy
- Added4 days ago
- Bedrooms3
- Bathrooms3
- Area1592 sq. ft.
- DirectionNo Data
- Added On20 Sep 2025
Property Overview
OPEN HOUSE Sunday Sept 21, 2:00-4:00 Great location near parks and schools. Wonderful Family Home on a Quiet Street. 3 bedroom 2.5 bathroom 2 story home. A covered front porch greets you as you approach the home. Open concept main floor with dark maple hardwood throughout. Stately fireplace in the Livingroom. Kitchen has a sit up island with room for 3-4 stools and lots of prep space for the aspiring chef. Main floor also has a half bath. Access to the large back deck and a good sized back yard. The second floor has 3 bedrooms. The primary has a nice 4 piece ensuite bath and room for a king bed. The other 2 bedrooms have lots of space for the growing family. The basement is unfinished and has potential for 2 more bedrooms, rec room space and is roughed in for a full bathroom. There is a parking pad that is perfect for the potential new double garage. Some photos have been virtually staged to demonstrate the potential use of space. (id:51532)
Tags
| Property Summary |
|---|
| Building |
|---|
| Land |
|---|
| Level | Rooms | Dimensions |
|---|---|---|
| Main level | 2pc Bathroom | .00 M x .00 M |
| Upper Level | 4pc Bathroom | .00 M x .00 M |
| 4pc Bathroom | .00 M x .00 M | |
| Primary Bedroom | 4.67 M x 3.63 M | |
| Bedroom | 2.77 M x 4.50 M | |
| Bedroom | 3.99 M x 2.74 M |
| Features | |||||
|---|---|---|---|---|---|
| Back lane | Level | Parking Pad | |||
| Washer | Refrigerator | Dishwasher | |||
| Stove | Dryer | Microwave Range Hood Combo | |||
| Window Coverings | None | ||||















































