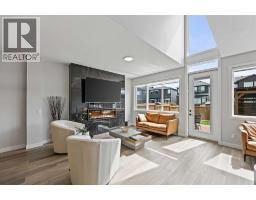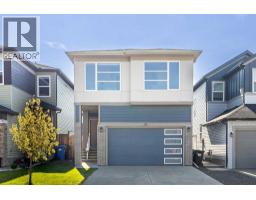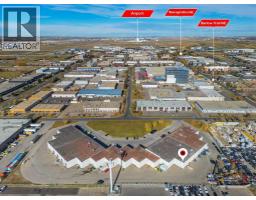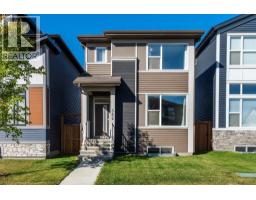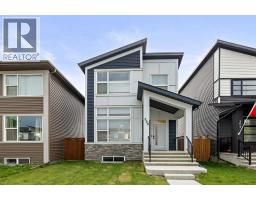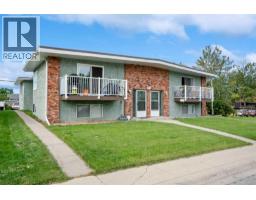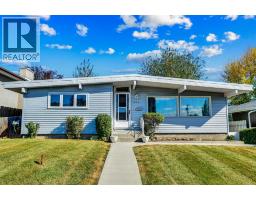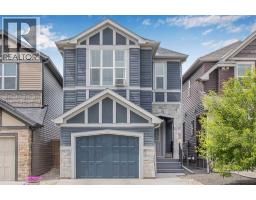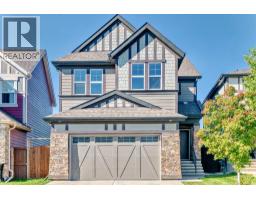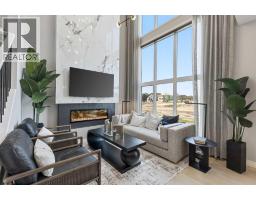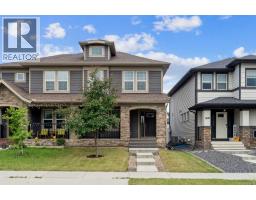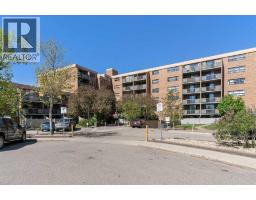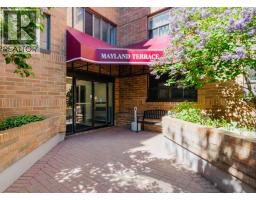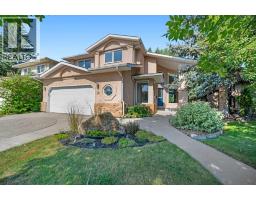127 Douglasbank Court SE Douglasdale/Glen, Calgary, Alberta, CA
Address: 127 Douglasbank Court SE, Calgary, Alberta
Summary Report Property
- MKT IDA2254677
- Building TypeHouse
- Property TypeSingle Family
- StatusBuy
- Added1 days ago
- Bedrooms3
- Bathrooms4
- Area2159 sq. ft.
- DirectionNo Data
- Added On30 Sep 2025
Property Overview
A rare opportunity to own a beautiful home backing directly onto the Bow River with a private west facing backyard. It features a unique oversized heated garage that has plenty of room for multiple vehicles and work space. The house is immaculate and move in ready with all 3 levels fully finished. The main level features oak hardwood flooring and a family friendly floor plan. Generous sized kitchen with granite countertops and eating area with a view looking out at the greenspace. Enjoy entertaining in the living room with a vaulted ceiling and an elegant dining room. Upstairs you will enjoy a large primary bedroom with a walk-in closet and an ensuite featuring a separate bathtub and shower plus double sinks. There are 2 additional bedrooms that are perfect for kids or guests. A second full bathroom and extra large linen closet with ample storage space complete the upper level. The basement is fully finished with a large open rec room, pool table area, office, full bathroom and plenty of storage. The yard is fully landscaped with a nice deck overlooking the peaceful river valley. The finished oversized attached heated garage will keep your vehicles warm in winter, has hot and cold water and will provide extra storage. Roof, furnace and air conditioner all replaced in last 3 years. Various pathways & parks are easily accessible right from your front door! (id:51532)
Tags
| Property Summary |
|---|
| Building |
|---|
| Land |
|---|
| Level | Rooms | Dimensions |
|---|---|---|
| Second level | Primary Bedroom | 14.42 Ft x 14.00 Ft |
| 5pc Bathroom | 12.83 Ft x 5.92 Ft | |
| Bedroom | 18.92 Ft x 9.58 Ft | |
| Bedroom | 12.92 Ft x 9.92 Ft | |
| 4pc Bathroom | 11.58 Ft x 4.92 Ft | |
| Lower level | Recreational, Games room | 18.92 Ft x 10.42 Ft |
| Other | 16.83 Ft x 12.00 Ft | |
| 3pc Bathroom | 7.00 Ft x 5.67 Ft | |
| Office | 10.67 Ft x 9.58 Ft | |
| Main level | Living room | 14.83 Ft x 11.83 Ft |
| Family room | 16.42 Ft x 13.17 Ft | |
| Kitchen | 12.83 Ft x 11.08 Ft | |
| Dining room | 11.00 Ft x 10.50 Ft | |
| Breakfast | 14.58 Ft x 9.00 Ft | |
| Laundry room | 6.08 Ft x 5.17 Ft | |
| 2pc Bathroom | 5.17 Ft x 4.83 Ft |
| Features | |||||
|---|---|---|---|---|---|
| Cul-de-sac | No neighbours behind | Garage | |||
| Heated Garage | Oversize | See Remarks | |||
| Tandem | Attached Garage(3) | Washer | |||
| Refrigerator | Dishwasher | Oven | |||
| Dryer | Microwave | Window Coverings | |||
| Central air conditioning | |||||






























