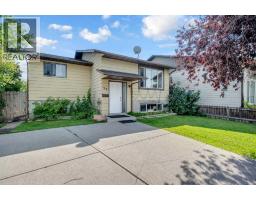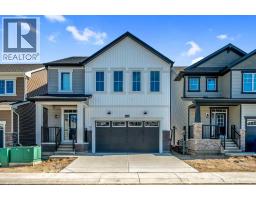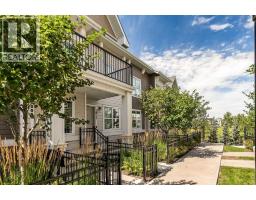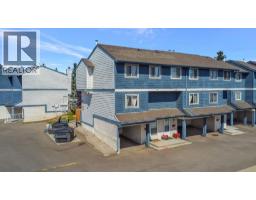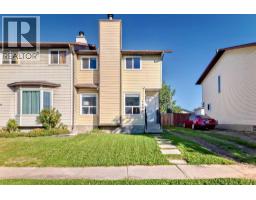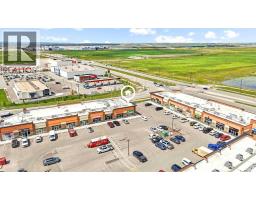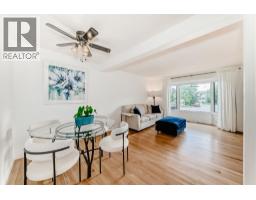13, 200 Hidden Hills Terrace NW Hidden Valley, Calgary, Alberta, CA
Address: 13, 200 Hidden Hills Terrace NW, Calgary, Alberta
Summary Report Property
- MKT IDA2237370
- Building TypeRow / Townhouse
- Property TypeSingle Family
- StatusBuy
- Added7 weeks ago
- Bedrooms3
- Bathrooms3
- Area1477 sq. ft.
- DirectionNo Data
- Added On16 Jul 2025
Property Overview
Welcome to this beautifully updated and meticulously maintained 3-bedroom walkout home offering over 1,460 sq. ft. of living space in a quiet Hidden Valley enclave. This family-friendly location provides easy access to major roadways and is within walking distance to playgrounds, pathways, all three schools, tennis courts, the outdoor rink, and a popular toboggan hill. The bright and open main level features a spacious living room with large picture windows, a generous dining area, and a classic white kitchen with stainless steel appliances, ample counter space, and a convenient half bath.Upstairs, you'll find three generously sized bedrooms including a primary suite with a double closet and private 4-piece ensuite, a full main bathroom, and a laundry closet with extra storage. The fully developed walkout lower level adds exceptional versatility with a large front foyer/mudroom, custom wine cellar with built-in shelving and rustic brickwork, and a spacious flex room with an electric fireplace and direct access to the back deck and green space—ideal for a playroom, gym, media room, office, or even a fourth bedroom.Additional features include a private rear deck perfect for relaxing or entertaining, an insulated and drywalled single attached garage with shelving, new vinyl flooring (2022), updated appliances, a MyQ smart garage opener, and more. This is an incredible opportunity to own a move-in-ready home in one of Calgary’s most sought-after family communities. Welcome home! (id:51532)
Tags
| Property Summary |
|---|
| Building |
|---|
| Land |
|---|
| Level | Rooms | Dimensions |
|---|---|---|
| Second level | Kitchen | 9.92 Ft x 9.08 Ft |
| Dining room | 10.33 Ft x 13.08 Ft | |
| Living room | 20.25 Ft x 10.67 Ft | |
| 2pc Bathroom | .00 Ft x .00 Ft | |
| Third level | 4pc Bathroom | .00 Ft x .00 Ft |
| 4pc Bathroom | .00 Ft x .00 Ft | |
| Primary Bedroom | 11.33 Ft x 11.08 Ft | |
| Bedroom | 13.50 Ft x 11.33 Ft | |
| Bedroom | 10.00 Ft x 12.17 Ft | |
| Main level | Foyer | 9.92 Ft x 16.50 Ft |
| Office | 10.08 Ft x 10.67 Ft |
| Features | |||||
|---|---|---|---|---|---|
| See remarks | No Animal Home | No Smoking Home | |||
| Attached Garage(1) | Refrigerator | Dishwasher | |||
| Stove | Washer & Dryer | None | |||


































