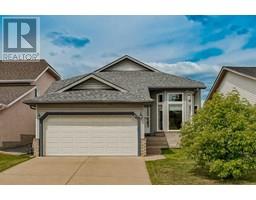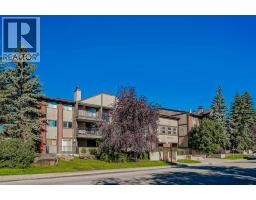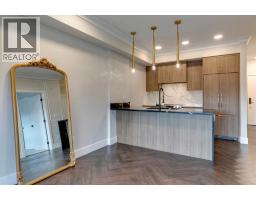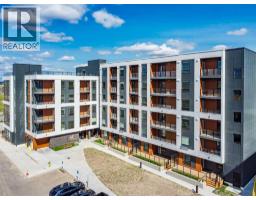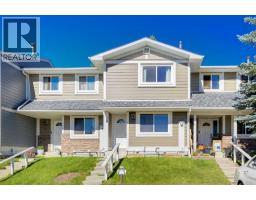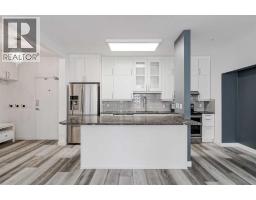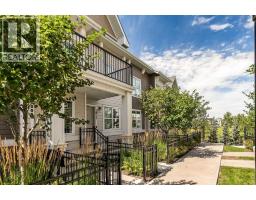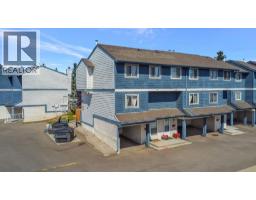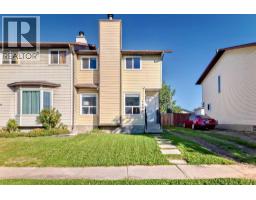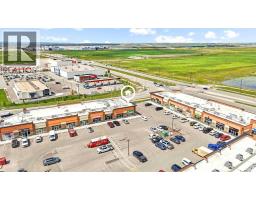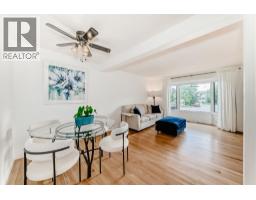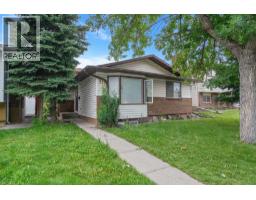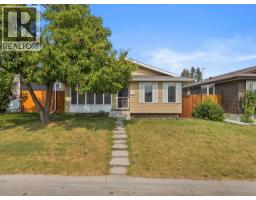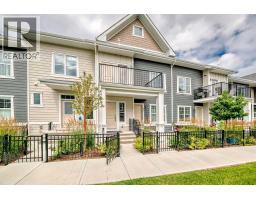13 Rundlelawn Court NE Rundle, Calgary, Alberta, CA
Address: 13 Rundlelawn Court NE, Calgary, Alberta
Summary Report Property
- MKT IDA2252482
- Building TypeDuplex
- Property TypeSingle Family
- StatusBuy
- Added1 weeks ago
- Bedrooms3
- Bathrooms1
- Area880 sq. ft.
- DirectionNo Data
- Added On04 Sep 2025
Property Overview
Welcome to this well-cared-for and move-in-ready Bungalow in the heart of Rundle, just steps away from Rundlelawn Park, the LRT, schools, shopping, the library, the leisure centre, and the Peter Lougheed Hospital. This charming property offers 3 good-sized bedrooms, a spacious living room, dining area, and a full bath. The undeveloped basement is a blank canvas ready for your creative design. The huge yard provides plenty of outdoor space with room to build a double garage. With numerous updates, including fresh paint already done, this home is perfect for first-time buyers looking to get into the market or savvy investors seeking a rental in a prime location. Properties like this don’t last long—book your showing today or view the 3D tour and seize this rare opportunity! (id:51532)
Tags
| Property Summary |
|---|
| Building |
|---|
| Land |
|---|
| Level | Rooms | Dimensions |
|---|---|---|
| Main level | Living room | 14.83 Ft x 12.08 Ft |
| Kitchen | 9.00 Ft x 6.83 Ft | |
| Dining room | 10.25 Ft x 8.75 Ft | |
| Primary Bedroom | 11.33 Ft x 9.50 Ft | |
| Bedroom | 12.25 Ft x 7.42 Ft | |
| Bedroom | 9.33 Ft x 8.00 Ft | |
| Foyer | 4.42 Ft x 3.92 Ft | |
| 4pc Bathroom | 7.33 Ft x 4.92 Ft |
| Features | |||||
|---|---|---|---|---|---|
| Back lane | No Animal Home | No Smoking Home | |||
| Level | Other | Parking Pad | |||
| Washer | Refrigerator | Stove | |||
| Dryer | Window Coverings | None | |||





























