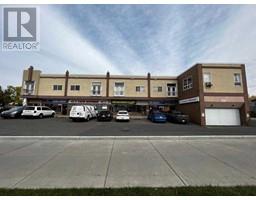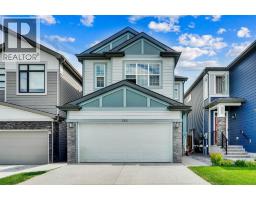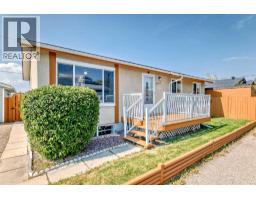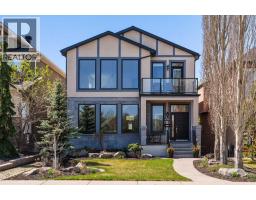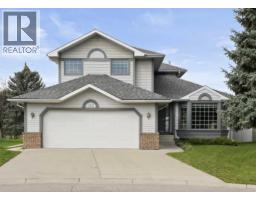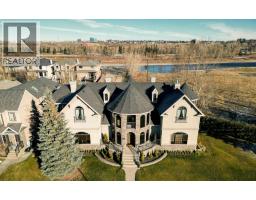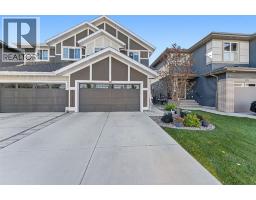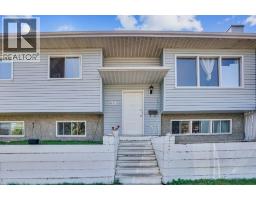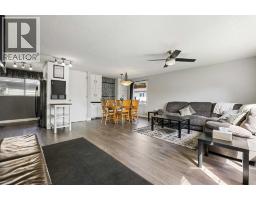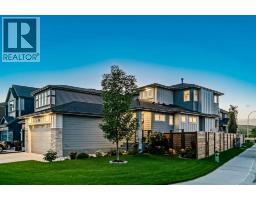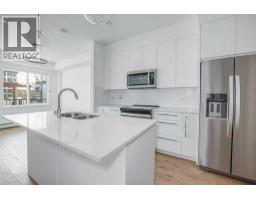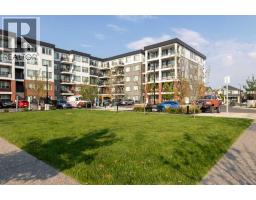1316, 3727 Sage Hill Drive NW Sage Hill, Calgary, Alberta, CA
Address: 1316, 3727 Sage Hill Drive NW, Calgary, Alberta
Summary Report Property
- MKT IDA2219687
- Building TypeApartment
- Property TypeSingle Family
- StatusBuy
- Added1 hours ago
- Bedrooms2
- Bathrooms2
- Area821 sq. ft.
- DirectionNo Data
- Added On01 Oct 2025
Property Overview
Stylish 2-Bedroom Condo in the Heart of Sage Hill – The Mark 101Welcome to The Mark 101, an elegant and modern building nestled in the vibrant NW community of Sage Hill. This eye-catching complex stands out with exceptional curb appeal, beautifully landscaped grounds, and durable Hardie board siding.Step inside this immaculately maintained unit and be greeted by a bright, open-concept layout designed for comfort and entertaining. The chef-inspired kitchen features rich cabinetry, quartz countertops, all stainless steel appliances, a stylish tile backsplash, and a generous island that flows effortlessly into the cozy living area.Offering a smart and functional layout, this condo includes 2 spacious bedrooms and 2 full bathrooms positioned on opposite sides of the unit—ideal for privacy, roommates, or hosting guests. Enjoy the convenience of in-suite laundry with extra storage, a heated underground parking stall, and a separate storage locker.Additional highlights include:Luxury Vinyl Plank flooring throughoutGas line for BBQ on your private balconySecure, quiet concrete building constructionClose proximity to shopping, restaurants, parks, and major roadwaysWhether you're a first-time buyer, downsizer, or investor, this turn-key property offers a perfect blend of comfort, style, and location. (id:51532)
Tags
| Property Summary |
|---|
| Building |
|---|
| Land |
|---|
| Level | Rooms | Dimensions |
|---|---|---|
| Main level | Living room | 15.00 Ft x 11.08 Ft |
| Kitchen | 12.08 Ft x 9.17 Ft | |
| Primary Bedroom | 10.92 Ft x 10.75 Ft | |
| Bedroom | 14.08 Ft x 9.08 Ft | |
| 4pc Bathroom | Measurements not available | |
| 3pc Bathroom | Measurements not available |
| Features | |||||
|---|---|---|---|---|---|
| Parking | Underground | Washer | |||
| Refrigerator | Range - Electric | Dishwasher | |||
| Dryer | Microwave Range Hood Combo | None | |||




















