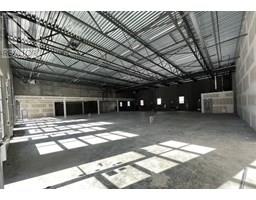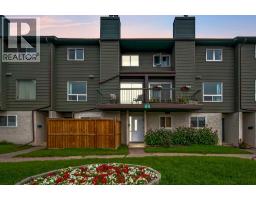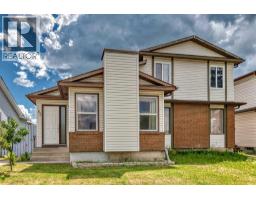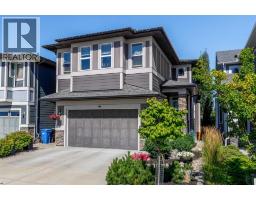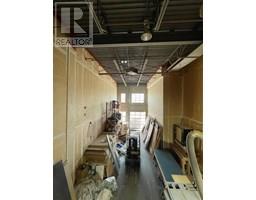134, 2117 81 Street SW Aspen Woods, Calgary, Alberta, CA
Address: 134, 2117 81 Street SW, Calgary, Alberta
Summary Report Property
- MKT IDA2250721
- Building TypeRow / Townhouse
- Property TypeSingle Family
- StatusBuy
- Added1 days ago
- Bedrooms2
- Bathrooms2
- Area1051 sq. ft.
- DirectionNo Data
- Added On22 Aug 2025
Property Overview
Welcome to this modern TOP-FLOOR stacked townhome built in 2024, located in the desirable community of Springbank Hill. Perfectly positioned next to an environmental reserve with walking trails that connect throughout the neighbourhood, and just minutes from all the amenities of Aspen Landing Shopping Centre, this home offers the perfect blend of convenience and nature.Featuring 2 bedrooms, 2 bathrooms, and a SINGLE ATTACHED GARAGE, this bright and stylish home is designed with comfort in mind. The OPEN-CONCEPT FLOORPLAN is enhanced by HIGH CEILINGS and durable LUXURY VINYL PLANK FLOORING throughout. A spacious living and dining area extends seamlessly to the BALCONY, ideal for morning coffee or evening relaxation.The kitchen is beautifully appointed with QUARTZ COUNTERTOPS, UPGRADED STAINLESS STEEL APPLIANCES , and SOFT-CLOSE CABINETRY. Whether you’re preparing weeknight dinners or entertaining guests, this kitchen is as functional as it is elegant.The primary bedroom is a welcoming retreat, complete with a 4-piece ENSUITE, perfect for unwinding at the end of the day. A second bedroom and 4-piece bathroom provide flexibility for family, guests, or a home office.Energy efficiency is built into the design with DOUBLE PANE GLAZING WINDOWS and a HIGH-EFFICIENCY FURNACE, keeping utility costs lower while ensuring year-round comfort.With modern finishes, thoughtful upgrades, and an unbeatable location, this townhome offers an exceptional opportunity to enjoy contemporary living in one of Calgary’s most sought-after communities. (id:51532)
Tags
| Property Summary |
|---|
| Building |
|---|
| Land |
|---|
| Level | Rooms | Dimensions |
|---|---|---|
| Main level | Kitchen | 11.17 Ft x 8.50 Ft |
| Living room | 15.17 Ft x 9.58 Ft | |
| Laundry room | 4.50 Ft x 2.92 Ft | |
| Furnace | 7.58 Ft x 3.42 Ft | |
| Primary Bedroom | 12.33 Ft x 10.92 Ft | |
| Bedroom | 10.42 Ft x 10.17 Ft | |
| 4pc Bathroom | 8.92 Ft x 4.92 Ft | |
| 4pc Bathroom | 7.92 Ft x 4.92 Ft |
| Features | |||||
|---|---|---|---|---|---|
| Closet Organizers | Parking | Attached Garage(1) | |||
| Refrigerator | Dishwasher | Stove | |||
| Microwave Range Hood Combo | Garage door opener | Washer & Dryer | |||
| Central air conditioning | |||||





























