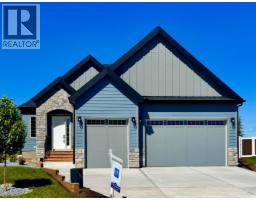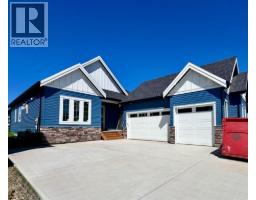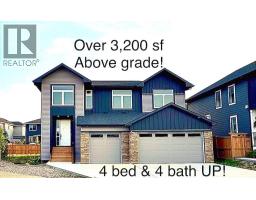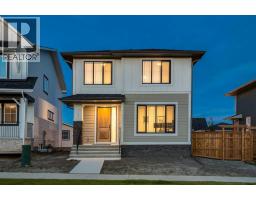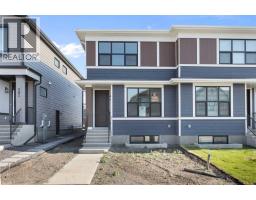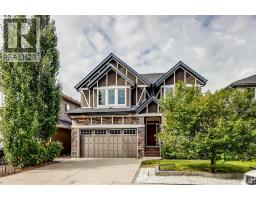83 Cranwell Common SE Cranston, Calgary, Alberta, CA
Address: 83 Cranwell Common SE, Calgary, Alberta
Summary Report Property
- MKT IDA2224822
- Building TypeHouse
- Property TypeSingle Family
- StatusBuy
- Added8 weeks ago
- Bedrooms3
- Bathrooms3
- Area1774 sq. ft.
- DirectionNo Data
- Added On07 Jul 2025
Property Overview
NEW AMAZING PRICE! Detached family home featuring central A/C, newer roof and new vinyl flooring throughout the main level. The warm cappuccino kitchen offers granite countertops, a central island, and ample cabinet space & pantry, opening to a bright dining area. Spacious living room includes a cozy fireplace with mantle, you’ll also find a powder room and laundry completing this floor. Upstairs offers a large bonus room, primary bedroom with walk-in closet and ensuite, plus two additional bedrooms and a full bathroom. The basement is framed with some permits in place (electrical and building); blueprints available. The back yard consists of a large deck, with gazebo, perfect for entertaining. Ideally located near 3 excellent schools (Catholic & CBE), with easy access to walking/bike paths, shopping, and both Deerfoot and Stoney Trail. (id:51532)
Tags
| Property Summary |
|---|
| Building |
|---|
| Land |
|---|
| Level | Rooms | Dimensions |
|---|---|---|
| Main level | Living room | 16.92 Ft x 13.00 Ft |
| Kitchen | 12.00 Ft x 11.17 Ft | |
| Dining room | 12.00 Ft x 7.75 Ft | |
| Laundry room | 9.00 Ft x 5.58 Ft | |
| 2pc Bathroom | Measurements not available | |
| Upper Level | Bonus Room | 18.00 Ft x 13.42 Ft |
| Primary Bedroom | 13.25 Ft x 12.08 Ft | |
| 4pc Bathroom | Measurements not available | |
| Bedroom | 11.00 Ft x 9.00 Ft | |
| Bedroom | 10.17 Ft x 9.42 Ft | |
| 4pc Bathroom | Measurements not available |
| Features | |||||
|---|---|---|---|---|---|
| Level | Gazebo | Gas BBQ Hookup | |||
| Attached Garage(2) | Washer | Refrigerator | |||
| Dishwasher | Stove | Dryer | |||
| Microwave | Humidifier | Hood Fan | |||
| Window Coverings | Garage door opener | Central air conditioning | |||




































