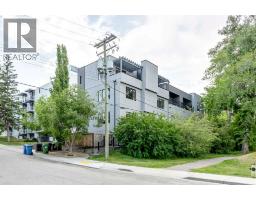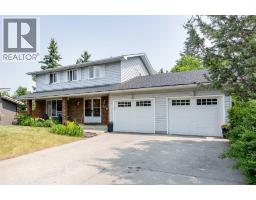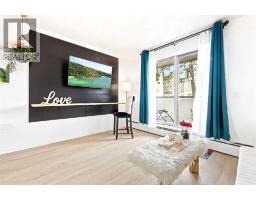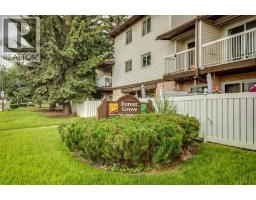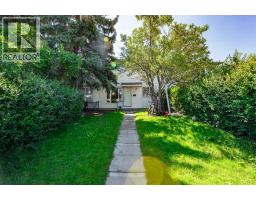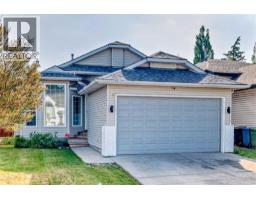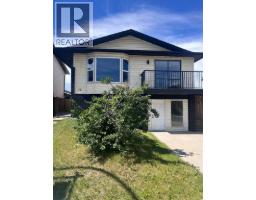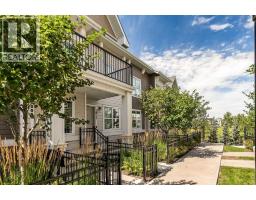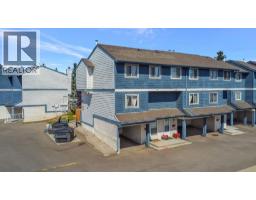135 Parkglen Crescent SE Parkland, Calgary, Alberta, CA
Address: 135 Parkglen Crescent SE, Calgary, Alberta
Summary Report Property
- MKT IDA2257594
- Building TypeHouse
- Property TypeSingle Family
- StatusBuy
- Added1 days ago
- Bedrooms4
- Bathrooms3
- Area1810 sq. ft.
- DirectionNo Data
- Added On23 Sep 2025
Property Overview
Welcome to Parkland! This 2-storey split is tucked away in a quiet location on the desirable “pig street,” offering a great opportunity to get into one of Calgary’s most sought-after communities.With 4 bedrooms and 2.5 bathrooms, this home is perfect for a growing family. Upstairs you’ll find 3 bedrooms, including a spacious primary suite with a 4-piece ensuite, plus another 3-piece bathroom. A convenient half bath is located on the main level.The inviting living room features a wood-burning fireplace and patio doors that open onto a large deck—perfect for summer BBQs and entertaining. The finished basement provides additional living space for a rec room, home gym, or play area.Other highlights include an attached double garage with access to the house, a paved back lane, and plenty of room to make the space your own.Enjoy being just steps from Fish Creek Park, Park 96, and the off-leash dog park, with schools, shopping, and all amenities nearby. This is your chance to put your personal touch on a wonderful family home in a community everyone loves. (id:51532)
Tags
| Property Summary |
|---|
| Building |
|---|
| Land |
|---|
| Level | Rooms | Dimensions |
|---|---|---|
| Basement | Recreational, Games room | 4.20 M x 5.20 M |
| Other | 3.10 M x 3.20 M | |
| Lower level | Den | 3.20 M x 3.40 M |
| Main level | Dining room | 2.70 M x 3.50 M |
| Kitchen | 2.50 M x 3.50 M | |
| Bedroom | 2.90 M x 3.20 M | |
| Family room | 3.50 M x 5.30 M | |
| Living room | 4.40 M x 5.00 M | |
| 2pc Bathroom | .00 M x .00 M | |
| 4pc Bathroom | .00 M x .00 M | |
| Upper Level | Bedroom | 2.60 M x 3.20 M |
| Bedroom | 3.00 M x 3.20 M | |
| Primary Bedroom | 3.70 M x 3.80 M | |
| 3pc Bathroom | .00 M x .00 M |
| Features | |||||
|---|---|---|---|---|---|
| See remarks | Other | Back lane | |||
| Attached Garage(2) | Refrigerator | Range - Electric | |||
| Dishwasher | Garage door opener | Washer & Dryer | |||
| Central air conditioning | Other | ||||











































