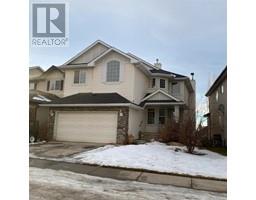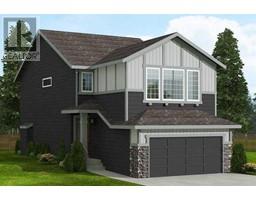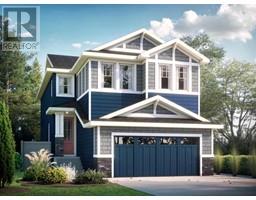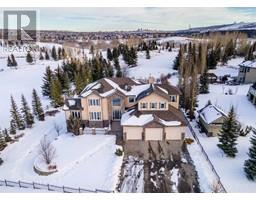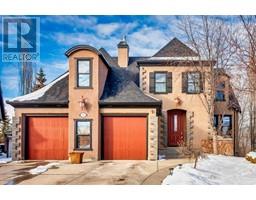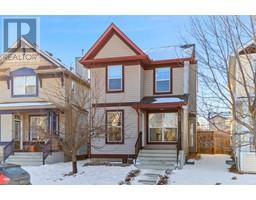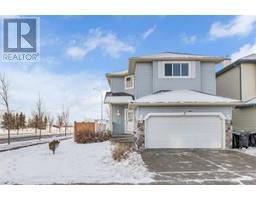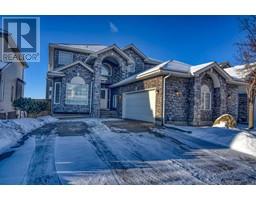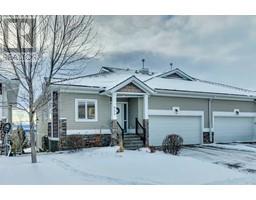138, 48 Glamis Green SW Glamorgan, Calgary, Alberta, CA
Address: 138, 48 Glamis Green SW, Calgary, Alberta
Summary Report Property
- MKT IDA2105599
- Building TypeRow / Townhouse
- Property TypeSingle Family
- StatusBuy
- Added11 weeks ago
- Bedrooms4
- Bathrooms2
- Area1086 sq. ft.
- DirectionNo Data
- Added On13 Feb 2024
Property Overview
Step into this beautifully renovated, rare 4-bedroom, two-story corner END UNIT in Glamis Green and experience the epitome of modern living. The main floor welcomes you with a bright and spacious living room, adorned with expansive windows that flood the space with natural light. Extensive upgrades grace every corner, from the custom mosaic stone decorated gas fireplace to the vaulted knock-down stipple ceilings and hardwood flooring. The open kitchen boasts maple cabinets, granite countertops, a subway-tiled backsplash, and great appliances, complemented by a cozy breakfast nook. Ceramic tile accents the space, while an undercover sink/faucet adds functionality and style. Convenience is key with new in-suite washer & dryer and ample storage space.The main floor bedroom offers versatility, easily transforming into an office to suit your needs. Upstairs, the allure continues with a larger master bedroom leading to a private balcony, accompanied by generously sized 3rd & 4th bedrooms and a full 4-piece bath. A heated oversized attached garage provides practicality, while a private fenced patio offers a serene retreat overlooking a lush treed pathway.Perfectly situated, this end unit enjoys a prime location, close to public transit, minutes from Mount Royal University, shopping destinations, schools, and a myriad of amenities. Embrace the opportunity to make this exceptional property your own. (id:51532)
Tags
| Property Summary |
|---|
| Building |
|---|
| Land |
|---|
| Level | Rooms | Dimensions |
|---|---|---|
| Second level | Bedroom | 9.42 Ft x 7.33 Ft |
| 4pc Bathroom | 6.17 Ft x 9.33 Ft | |
| Bedroom | 9.50 Ft x 7.33 Ft | |
| Primary Bedroom | 9.50 Ft x 10.58 Ft | |
| Other | 6.00 Ft x 6.75 Ft | |
| Main level | Other | 5.50 Ft x 2.92 Ft |
| Bedroom | 9.50 Ft x 11.08 Ft | |
| 2pc Bathroom | 6.17 Ft x 2.92 Ft | |
| Living room | 16.00 Ft x 10.67 Ft | |
| Dining room | 11.08 Ft x 5.50 Ft | |
| Storage | 2.83 Ft x 8.67 Ft |
| Features | |||||
|---|---|---|---|---|---|
| Treed | Level | Attached Garage(1) | |||
| Washer | Refrigerator | Stove | |||
| Dryer | Microwave | Hood Fan | |||
| Window Coverings | Garage door opener | None | |||













































