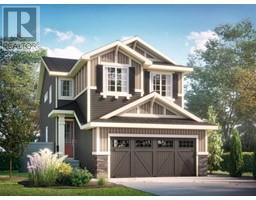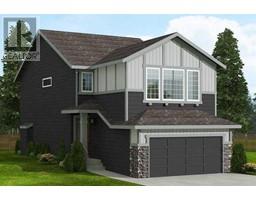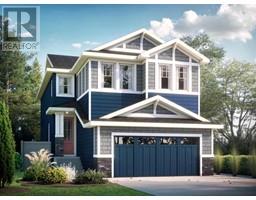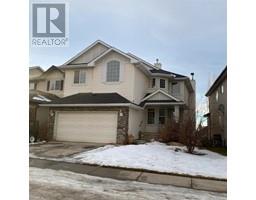377 Crimson Ridge Place NW, Calgary, Alberta, CA
Address: 377 Crimson Ridge Place NW, Calgary, Alberta
Summary Report Property
- MKT IDA2106274
- Building TypeHouse
- Property TypeSingle Family
- StatusBuy
- Added11 weeks ago
- Bedrooms3
- Bathrooms3
- Area1901 sq. ft.
- DirectionNo Data
- Added On08 Feb 2024
Property Overview
Nestled in the heart of Calgary's newest northwest community, Crimson Ridge, the “Sierra Vista” built my Master Builder Douglas Homes offers all the bells and whistles at an affordable price. This meticulously crafted 2-story home spans 2076 sq ft (Builder size)and welcomes residents with a thoughtfully designed open floor plan, enhanced by 9-foot ceilings on the main floor The gourmet kitchen, adorned with stainless steel appliances and quartz countertops, is a culinary enthusiast's haven, complemented by a convenient walk-through pantry. The great room, featuring a cozy electric fireplace, becomes the focal point for gatherings, while hardwood flooring gracefully extends throughout the main floor, enhancing the home's contemporary charm. With 8-foot doors on the main level and a well-appointed half bath, the ground floor exudes both style and functionality. Ascending to the upper level reveals three bedrooms, a bonus room, and a dedicated laundry room for added convenience. The master bedroom boasts a 5 piece ensuite, duel vanities and walk in closet. An extended garage measuring 23-20 adds practicality, and the tray ceiling in the foyer creates an inviting entrance. Offering quick possession, the Sierra Vista offers comfortable and stylish living in Calgary's vibrant new community of Crimson Ridge. (id:51532)
Tags
| Property Summary |
|---|
| Building |
|---|
| Land |
|---|
| Level | Rooms | Dimensions |
|---|---|---|
| Main level | Other | 12.00 M x 11.60 M |
| Great room | 16.10 M x 13.60 M | |
| Kitchen | 11.00 M x 12.00 M | |
| 2pc Bathroom | .00 M x .00 M | |
| Upper Level | Primary Bedroom | 14.00 M x 12.00 M |
| Bedroom | 10.10 M x 9.90 M | |
| Bedroom | 10.10 M x 9.90 M | |
| Bonus Room | 14.40 M x 12.90 M | |
| 4pc Bathroom | .00 M x .00 M | |
| 5pc Bathroom | .00 M x .00 M |
| Features | |||||
|---|---|---|---|---|---|
| See remarks | No Animal Home | No Smoking Home | |||
| Attached Garage(2) | Refrigerator | Gas stove(s) | |||
| Dishwasher | Microwave | Hood Fan | |||
| Garage door opener | None | ||||































