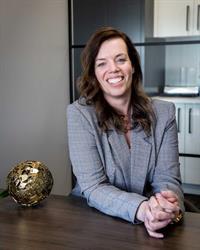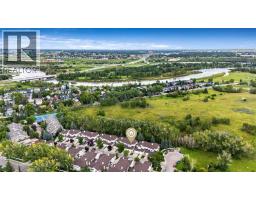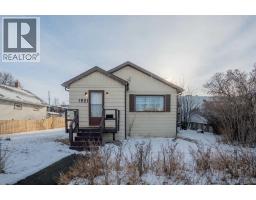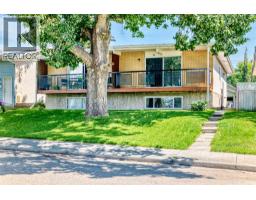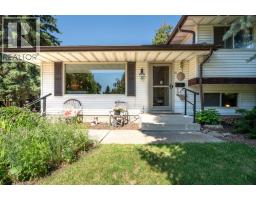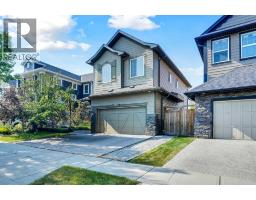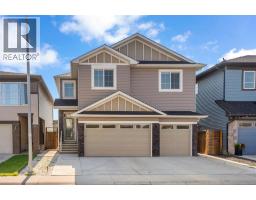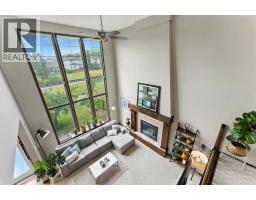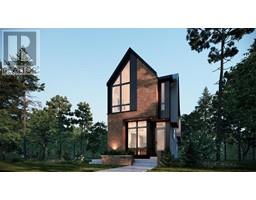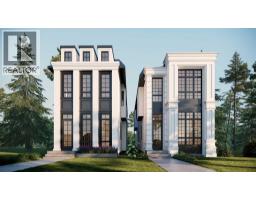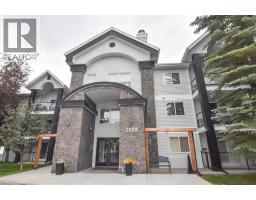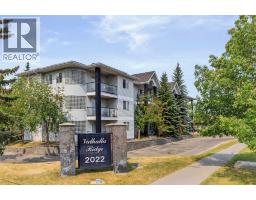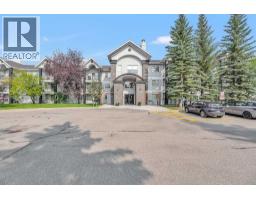145 Auburn Bay Common SE Auburn Bay, Calgary, Alberta, CA
Address: 145 Auburn Bay Common SE, Calgary, Alberta
Summary Report Property
- MKT IDA2258110
- Building TypeRow / Townhouse
- Property TypeSingle Family
- StatusBuy
- Added1 days ago
- Bedrooms2
- Bathrooms3
- Area1019 sq. ft.
- DirectionNo Data
- Added On28 Sep 2025
Property Overview
If you enjoy coffee runs and lake walks, this Auburn Bay townhouse puts you in the heart of everything you love. This charming and comfortable 2-bedroom, 2.5-bath home at Mosaic Montage is thoughtfully designed with an open floor plan that makes everyday living and entertaining easy.Step inside to a cozy and inviting main floor where the living room, dining, and kitchen flow seamlessly together. Upstairs, two spacious bedrooms each have their own full bath (plus a handy half bath on the main), giving everyone comfort and privacy. And here’s a bonus you’ll appreciate right away, a brand-new washer and dryer on the upper level plus a new water heater for peace of mind and added value.The oversized single attached garage is a true perk, roomy enough for two small cars or extra space for all your bikes, gear, and hobbies.The location is just as impressive: right across from a serene pond and walking paths, and only a few blocks to Auburn Bay Lake for year-round access to beaches, skating, and the community’s fantastic amenities. Shops, schools, and everything else you need are all nearby. And the cherry on top? Low condo fees!Whether you’re buying your first place, downsizing, or investing, this Auburn Bay townhouse blends style, function, and location , plus those fresh upgrades, into a home you’ll love.Call your favourite realtor to book a showing! (id:51532)
Tags
| Property Summary |
|---|
| Building |
|---|
| Land |
|---|
| Level | Rooms | Dimensions |
|---|---|---|
| Basement | Furnace | 3.83 Ft x 6.42 Ft |
| Main level | 2pc Bathroom | 5.25 Ft x 4.75 Ft |
| Kitchen | 13.08 Ft x 11.58 Ft | |
| Living room | 13.08 Ft x 13.58 Ft | |
| Upper Level | 4pc Bathroom | 4.92 Ft x 7.25 Ft |
| 4pc Bathroom | 7.17 Ft x 4.92 Ft | |
| Bedroom | 8.92 Ft x 12.50 Ft | |
| Primary Bedroom | 13.08 Ft x 14.33 Ft |
| Features | |||||
|---|---|---|---|---|---|
| Other | Parking | Oversize | |||
| Attached Garage(1) | Tandem | Refrigerator | |||
| Range - Electric | Dishwasher | Microwave Range Hood Combo | |||
| Washer & Dryer | None | ||||


































