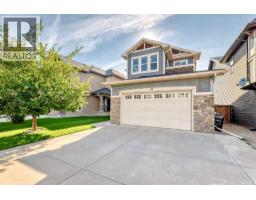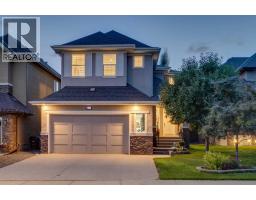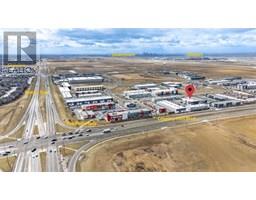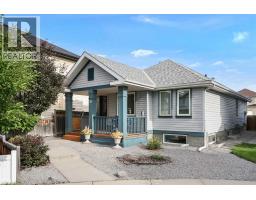145 Yorkville Boulevard SW Yorkville, Calgary, Alberta, CA
Address: 145 Yorkville Boulevard SW, Calgary, Alberta
Summary Report Property
- MKT IDA2244444
- Building TypeRow / Townhouse
- Property TypeSingle Family
- StatusBuy
- Added1 weeks ago
- Bedrooms3
- Bathrooms3
- Area1440 sq. ft.
- DirectionNo Data
- Added On21 Aug 2025
Property Overview
NO CONDO FEE'S!! Discover this stunning 3-bedroom, 2.5-bathroom townhome in Calgary's sought-after Yorkville community. Nestled directly across from a scenic park, this home offers tranquil views and effortless access to outdoor activities. Step inside to a modern, open-concept layout featuring a chef-inspired kitchen with quartz countertops, stainless steel appliances, and abundant storage—perfect for both everyday living and entertaining. The durable luxury vinyl plank flooring throughout adds a touch of elegance while ensuring practicality. Enjoy your morning coffee or unwind on the spacious balcony off the main living area. The upper level is designed for convenience, boasting a dedicated laundry room and well-appointed bedrooms. The double attached garage provides ample space for vehicles and storage, while the undeveloped basement offers endless possibilities for customization, whether you envision a home gym, media room, or additional storage. This contemporary home is perfect for families or professionals seeking a peaceful community with modern amenities. Don’t miss the opportunity to make this Yorkville gem your own. Contact us today to book your private showing! (id:51532)
Tags
| Property Summary |
|---|
| Building |
|---|
| Land |
|---|
| Level | Rooms | Dimensions |
|---|---|---|
| Main level | Other | 8.67 Ft x 3.42 Ft |
| 2pc Bathroom | Measurements not available | |
| Living room | 12.08 Ft x 10.67 Ft | |
| Dining room | 9.17 Ft x 4.58 Ft | |
| Kitchen | 8.67 Ft x 11.83 Ft | |
| Upper Level | Primary Bedroom | 10.58 Ft x 13.67 Ft |
| Other | 11.67 Ft x 4.92 Ft | |
| 4pc Bathroom | Measurements not available | |
| Bedroom | 10.42 Ft x 9.08 Ft | |
| Bedroom | 12.42 Ft x 9.50 Ft | |
| Laundry room | 5.33 Ft x 6.08 Ft | |
| 4pc Bathroom | Measurements not available |
| Features | |||||
|---|---|---|---|---|---|
| No Animal Home | No Smoking Home | Attached Garage(2) | |||
| Refrigerator | Stove | Microwave | |||
| Window Coverings | Washer & Dryer | None | |||























































