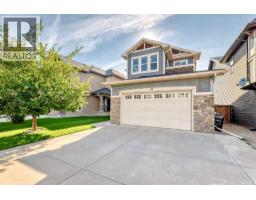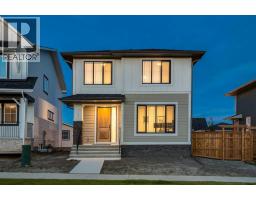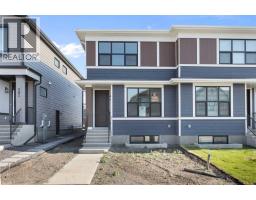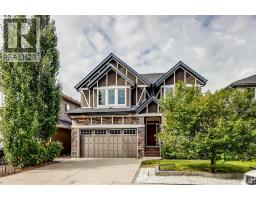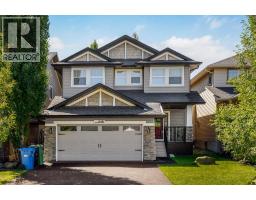4020 Varsity Drive NW Varsity, Calgary, Alberta, CA
Address: 4020 Varsity Drive NW, Calgary, Alberta
Summary Report Property
- MKT IDA2245367
- Building TypeHouse
- Property TypeSingle Family
- StatusBuy
- Added2 weeks ago
- Bedrooms5
- Bathrooms3
- Area1119 sq. ft.
- DirectionNo Data
- Added On22 Aug 2025
Property Overview
Open House, Aug 22,5-7pm. Aug 23/24, 1 - 3 pm. Welcome to this beautifully renovated home in the highly sought-after community of Varsity, where no expense has been spared. Featuring a modern open floor plan and luxury vinyl plank flooring throughout, this home is designed for both comfortable living and stylish entertaining.On the main level, you’ll find a bright and inviting family room with a show-stopping fireplace feature wall, a spacious dining area, and a chef’s kitchen complete with brand-new appliances, a massive island, quartz countertops, and under-cabinet lighting. The primary bedroom offers a private 2-piece ensuite, while two additional generously sized bedrooms and a full bathroom complete the main floor.The fully developed basement is perfect for family life or hosting guests, boasting a large recreation room with another beautiful fireplace feature wall, two more bedrooms, and a sleek 3-piece bathroom with a seamless glass shower. You'll also appreciate the brand-new washer and dryer, as well as a new furnace and hot water tank for peace of mind.Enjoy summer BBQs in the professionally landscaped backyard and park comfortably in the double detached garage.This home is ideally located close to top-rated schools, Market Mall, the University of Calgary, transit, and more. A perfect blend of luxury, comfort, and convenience — this is one you won’t want to miss! (id:51532)
Tags
| Property Summary |
|---|
| Building |
|---|
| Land |
|---|
| Level | Rooms | Dimensions |
|---|---|---|
| Basement | Laundry room | 12.50 Ft x 5.58 Ft |
| 3pc Bathroom | Measurements not available | |
| Other | 13.58 Ft x 27.42 Ft | |
| Bedroom | 13.58 Ft x 10.42 Ft | |
| Bedroom | 12.58 Ft x 21.33 Ft | |
| Main level | Other | 9.00 Ft x 4.92 Ft |
| Living room | 14.00 Ft x 13.83 Ft | |
| Other | 13.58 Ft x 12.83 Ft | |
| Dining room | 9.33 Ft x 9.50 Ft | |
| 4pc Bathroom | Measurements not available | |
| Primary Bedroom | 11.08 Ft x 12.00 Ft | |
| 2pc Bathroom | Measurements not available | |
| Bedroom | 10.08 Ft x 8.58 Ft | |
| Bedroom | 13.50 Ft x 9.00 Ft |
| Features | |||||
|---|---|---|---|---|---|
| Back lane | Detached Garage(2) | Washer | |||
| Refrigerator | Range - Electric | Dishwasher | |||
| Dryer | Microwave | None | |||









































