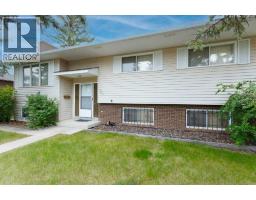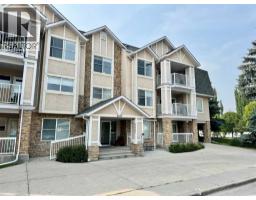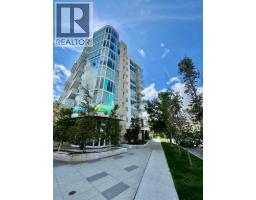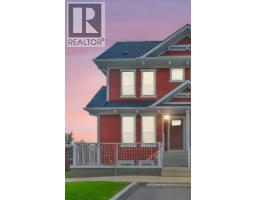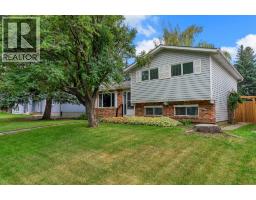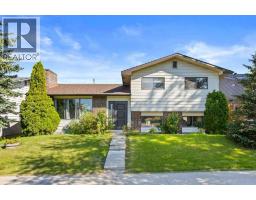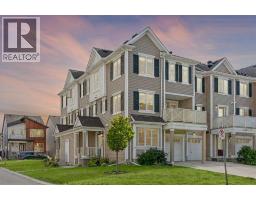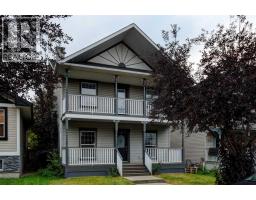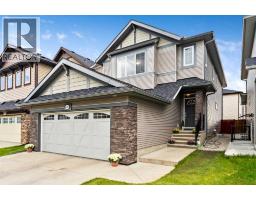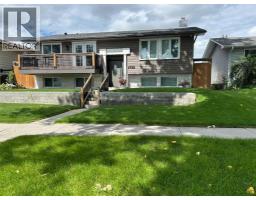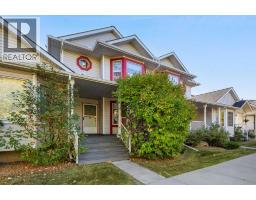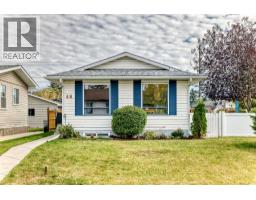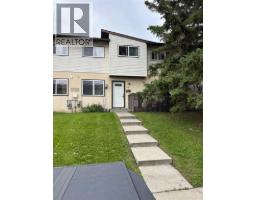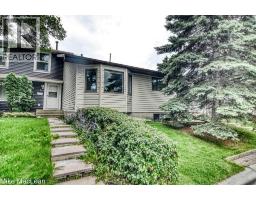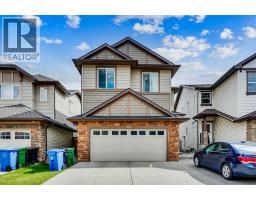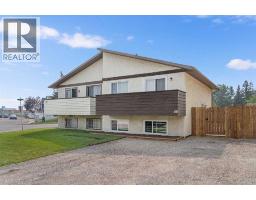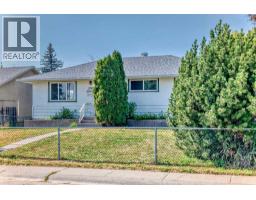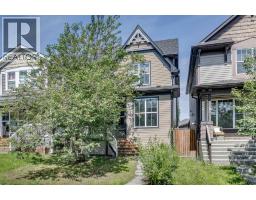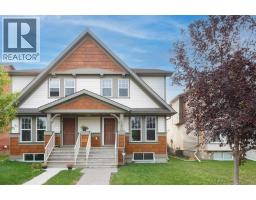146 Coverton Heights NE Coventry Hills, Calgary, Alberta, CA
Address: 146 Coverton Heights NE, Calgary, Alberta
Summary Report Property
- MKT IDA2267393
- Building TypeHouse
- Property TypeSingle Family
- StatusBuy
- Added19 hours ago
- Bedrooms4
- Bathrooms3
- Area1742 sq. ft.
- DirectionNo Data
- Added On29 Oct 2025
Property Overview
This home offers the perfect location on a quiet street with a south facing back yard and you are only 5 hours to the nature walking paths. Enjoy lots of daily exercise and pleasant areas to relax and unwind from your stresses. It offers great schools and a convenient neighbourhood playground. This home is very close to all the major and minor shopping, movie theaters, Vivo sports complex and express buses. It’s easy access to deerfoot trail and the ring road to get anywhere in the city in 30 minutes. The home was meticulously built by Jaeger homes with maximum upgraded insulation. It currently has a 2 year old 2 stage furnace and a 4 year old hot water tank. It is very energy efficient to allow for lower utility bills in all seasons. All interior walls/floors were insulated for reduced noise in the bathrooms and bedrooms for privacy. central air is standard for extra comfort in the summer. This home is also very close to the airport, but far enough away to avoid the noise. The lot features 4 Cherry trees along with other shrubs and greenery. The garage is fully insulated to make parking in the winter cozy. (id:51532)
Tags
| Property Summary |
|---|
| Building |
|---|
| Land |
|---|
| Level | Rooms | Dimensions |
|---|---|---|
| Second level | Bonus Room | 17.00 Ft x 11.00 Ft |
| Bedroom | 10.00 Ft x 9.33 Ft | |
| Bedroom | 9.58 Ft x 9.25 Ft | |
| Primary Bedroom | 14.50 Ft x 11.50 Ft | |
| 4pc Bathroom | 11.50 Ft x 7.50 Ft | |
| 4pc Bathroom | 9.75 Ft x 5.00 Ft | |
| Basement | Bedroom | 12.50 Ft x 11.00 Ft |
| Family room | 18.25 Ft x 12.25 Ft | |
| Furnace | 7.00 Ft x 4.50 Ft | |
| Main level | Foyer | 7.00 Ft x 5.50 Ft |
| Laundry room | 9.33 Ft x 5.00 Ft | |
| 2pc Bathroom | 5.58 Ft x 4.58 Ft | |
| Dining room | 11.00 Ft x 7.67 Ft | |
| Kitchen | 11.75 Ft x 11.00 Ft | |
| Living room | 15.33 Ft x 12.00 Ft |
| Features | |||||
|---|---|---|---|---|---|
| Treed | Back lane | PVC window | |||
| No Smoking Home | Level | Gazebo | |||
| Attached Garage(2) | Washer | Refrigerator | |||
| Range - Electric | Dishwasher | Dryer | |||
| Microwave | Hood Fan | Window Coverings | |||
| None | |||||
























