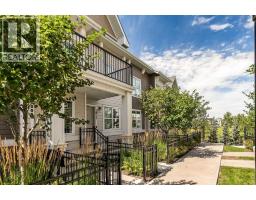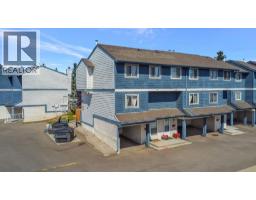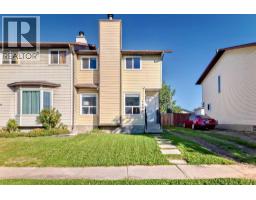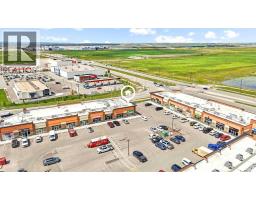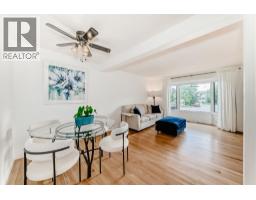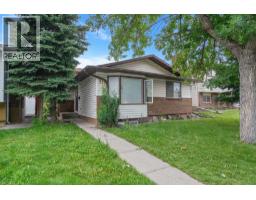147 Silverado Plains Close SW Silverado, Calgary, Alberta, CA
Address: 147 Silverado Plains Close SW, Calgary, Alberta
Summary Report Property
- MKT IDA2235552
- Building TypeHouse
- Property TypeSingle Family
- StatusBuy
- Added1 weeks ago
- Bedrooms4
- Bathrooms4
- Area1376 sq. ft.
- DirectionNo Data
- Added On15 Aug 2025
Property Overview
5 Beds | 3.5 Baths | Fully Finished | Parking for 3 – Welcome to SilveradoThis sun-filled, move-in-ready home offers nearly 2,000 sq. ft. of functional living space — perfect for families, investors, or first-time buyers.The main floor features an open-concept layout with south-facing windows, a spacious living area, and a chef-inspired kitchen with stainless steel appliances, oversized island, and pantry. Upstairs, you’ll find 3 bedrooms, including a private primary retreat with a walk-in closet and an ensuite with a jetted tub.Downstairs is fully finished with a large recreation room, built-in speakers, a bedroom (plus bonus flex room), a full bathroom, and storage.Enjoy summer evenings on the oversized deck, tend to the custom planter boxes, and park with ease on the triple parking pad with alley access.Located in a family-friendly community steps from parks, playgrounds, schools, shopping, and more.Incredible value in Silverado — book your showing today. (id:51532)
Tags
| Property Summary |
|---|
| Building |
|---|
| Land |
|---|
| Level | Rooms | Dimensions |
|---|---|---|
| Basement | Recreational, Games room | 14.00 Ft x 12.83 Ft |
| Bedroom | 12.58 Ft x 7.92 Ft | |
| Furnace | 4.92 Ft x 8.00 Ft | |
| 4pc Bathroom | 7.42 Ft x 5.00 Ft | |
| Storage | 7.42 Ft x 6.75 Ft | |
| Main level | Living room | 14.50 Ft x 14.92 Ft |
| Dining room | 12.75 Ft x 7.00 Ft | |
| Kitchen | 12.75 Ft x 15.33 Ft | |
| 2pc Bathroom | 5.50 Ft x 7.58 Ft | |
| Upper Level | Primary Bedroom | 14.42 Ft x 16.08 Ft |
| Bedroom | 9.25 Ft x 12.42 Ft | |
| 4pc Bathroom | 7.25 Ft x 4.92 Ft | |
| Bedroom | 9.33 Ft x 12.42 Ft | |
| 4pc Bathroom | 7.42 Ft x 4.92 Ft |
| Features | |||||
|---|---|---|---|---|---|
| Back lane | Closet Organizers | Parking Pad | |||
| Refrigerator | Dishwasher | Stove | |||
| Hood Fan | Window Coverings | Washer & Dryer | |||
| None | |||||























































