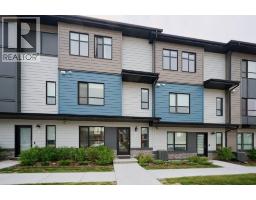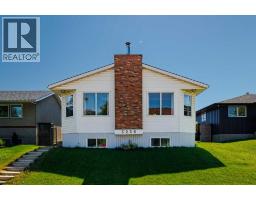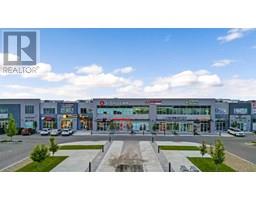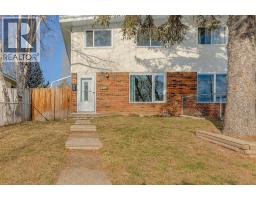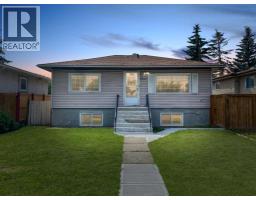148 Setonstone Manor SE Seton, Calgary, Alberta, CA
Address: 148 Setonstone Manor SE, Calgary, Alberta
Summary Report Property
- MKT IDA2251000
- Building TypeHouse
- Property TypeSingle Family
- StatusBuy
- Added17 hours ago
- Bedrooms4
- Bathrooms4
- Area1604 sq. ft.
- DirectionNo Data
- Added On23 Aug 2025
Property Overview
!!!NEW!!! NEVER OCCUPIED!!! Secondary Legal Suite! Welcome to 148 Setonstone Manor – where elegance, functionality, and comfort come together in over 2,293 sq. ft. of beautifully designed living space! This two-story detached home features a LEGAL SECONDARY SUITE, offering incredible versatility and future potential!Step inside to 9-foot ceilings on the main level, a stunning chef’s kitchen with stainless steel appliances, a large kitchen island, and stone countertops—with carefully selected upgrades throughout for your everyday enjoyment. The open-concept layout is perfect for entertaining and family gatherings, with the kitchen truly at the heart of the home!Upstairs, the primary suite offers a serene retreat with beautiful views of the foothills. You'll love the double-sink vanity and spacious walk-in closet for added convenience. Two more generously sized bedrooms and a 4-piece bathroom make this home ideal for a growing family or visiting guests.The professionally developed LEGAL SUITE in the basement offers even more to love! With high ceilings, a spacious kitchen with stone countertops, stainless steel appliances, and plenty of storage, this suite is both functional and stylish. It also includes a large bedroom, a dedicated office/flex room, and ample storage throughout—perfect for extended family, guests, or tenants. The suite has its own furnace for convenience and comfort at your fingertips.Enjoy evenings on the expansive, maintenance-free deck—ideal for watching sunsets and hosting BBQs! The fully landscaped, low-maintenance yard saves you time and effort, so you can relax and enjoy.Located just minutes from South Health Campus, top-rated schools, parks, and public transit—this home truly has it all!Book your private showing today and present your offer with confidence! (id:51532)
Tags
| Property Summary |
|---|
| Building |
|---|
| Land |
|---|
| Level | Rooms | Dimensions |
|---|---|---|
| Second level | Primary Bedroom | 13.58 Ft x 11.92 Ft |
| Other | 6.58 Ft x 4.92 Ft | |
| 4pc Bathroom | 11.42 Ft x 8.08 Ft | |
| Bedroom | 11.25 Ft x 8.83 Ft | |
| Bedroom | 10.58 Ft x 9.42 Ft | |
| 4pc Bathroom | 8.75 Ft x 4.92 Ft | |
| Basement | Kitchen | 10.42 Ft x 7.33 Ft |
| Den | 9.75 Ft x 8.08 Ft | |
| Bedroom | 10.58 Ft x 9.42 Ft | |
| Laundry room | 3.33 Ft x 2.92 Ft | |
| 4pc Bathroom | 6.92 Ft x 4.92 Ft | |
| Furnace | 13.17 Ft x 5.75 Ft | |
| Main level | Living room | 13.33 Ft x 11.92 Ft |
| Kitchen | 13.50 Ft x 9.33 Ft | |
| Dining room | 11.58 Ft x 9.00 Ft | |
| Foyer | 7.42 Ft x 7.00 Ft | |
| Other | 6.92 Ft x 5.58 Ft | |
| Other | 7.33 Ft x 3.42 Ft | |
| Laundry room | 6.33 Ft x 5.33 Ft | |
| 2pc Bathroom | 6.00 Ft x 4.92 Ft | |
| Other | 7.33 Ft x 4.00 Ft |
| Features | |||||
|---|---|---|---|---|---|
| Treed | Back lane | PVC window | |||
| French door | No Animal Home | No Smoking Home | |||
| Parking Pad | Washer | Range - Electric | |||
| Dishwasher | Range | Dryer | |||
| Microwave Range Hood Combo | Hood Fan | Washer/Dryer Stack-Up | |||
| Separate entrance | Suite | None | |||




























