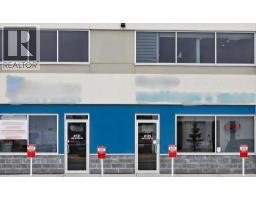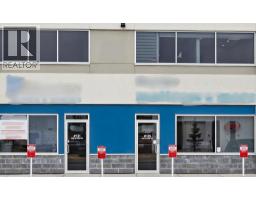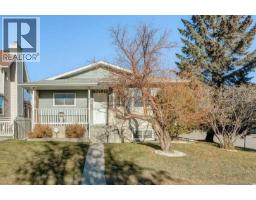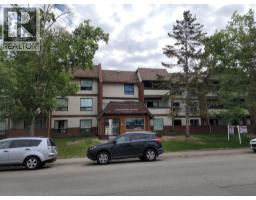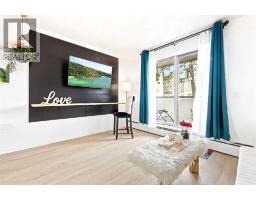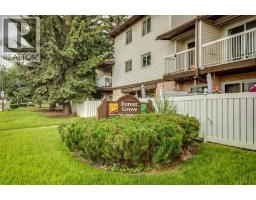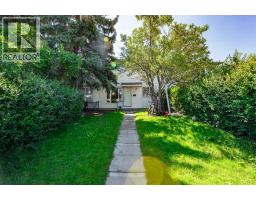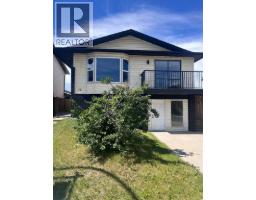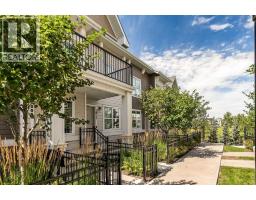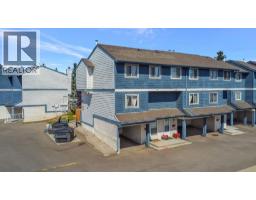158 Bridleridge Circle SW Bridlewood, Calgary, Alberta, CA
Address: 158 Bridleridge Circle SW, Calgary, Alberta
Summary Report Property
- MKT IDA2254760
- Building TypeHouse
- Property TypeSingle Family
- StatusBuy
- Added1 days ago
- Bedrooms4
- Bathrooms3
- Area1298 sq. ft.
- DirectionNo Data
- Added On06 Sep 2025
Property Overview
Great location of this well maintained home, a few blocks from playground, bus stop, schools and shops, approximately 5 minutes drive to the c-train station and malls. A newer concrete walk pad leads you to the home, and as you get in, you'll be greeted of its nice layout with laminate floorings all through out the main level. The kitchen is equipped with stainless appliances, this includes a newer DISHWASHER bought last 2023, basement WASHING MACHINE bought last 2024, updated WINDOW BLINDS in Living Room and Master Bedroom which is remotely operated. In the Upper Level, It offers 3 good sized bed rooms and 1 full bath room with jetted tub in (as-is condition), also with laminate flooring through out. ROOFS and SIDINGS was replaced last 2023. In the FULLY DEVELOPED basement, it offers a family room, 1 bed room and a 3 pcs bathroom. At the back yard, you will be delighted by its huge COVERED DECK that protects you from rain or snow while cooking and also its OVER SIZED Double Detached Garage with access from the paved back lane. Note: Seller has 2 small cute dogs but be remove during showings. So What you're waiting? Call your favorite realtor now and book your showing!! (id:51532)
Tags
| Property Summary |
|---|
| Building |
|---|
| Land |
|---|
| Level | Rooms | Dimensions |
|---|---|---|
| Second level | Bedroom | 9.58 Ft x 9.42 Ft |
| Bedroom | 8.25 Ft x 11.08 Ft | |
| 4pc Bathroom | 9.42 Ft x 5.67 Ft | |
| Primary Bedroom | 10.75 Ft x 18.58 Ft | |
| Basement | Bedroom | 10.00 Ft x 13.75 Ft |
| Lower level | 3pc Bathroom | 7.42 Ft x 4.92 Ft |
| Other | 14.50 Ft x 14.50 Ft | |
| Furnace | 7.17 Ft x 8.08 Ft | |
| Laundry room | 10.00 Ft x 5.42 Ft | |
| Main level | Other | 8.00 Ft x 6.83 Ft |
| 2pc Bathroom | 6.33 Ft x 2.67 Ft | |
| Living room | 15.25 Ft x 13.50 Ft | |
| Kitchen | 10.67 Ft x 9.33 Ft | |
| Dining room | 10.83 Ft x 12.42 Ft |
| Features | |||||
|---|---|---|---|---|---|
| Back lane | No Smoking Home | Detached Garage(2) | |||
| Washer | Refrigerator | Dishwasher | |||
| Stove | Dryer | Microwave | |||
| Garage door opener | None | ||||








































