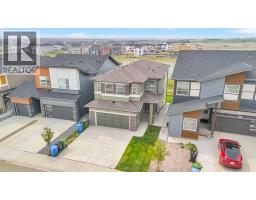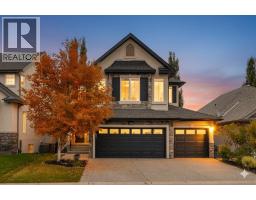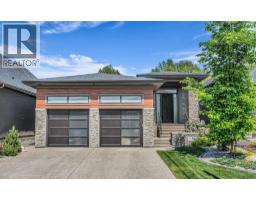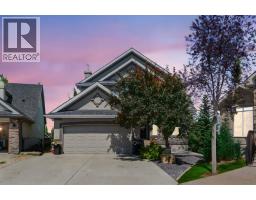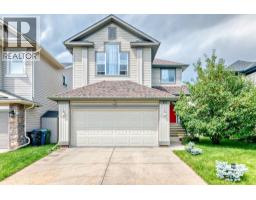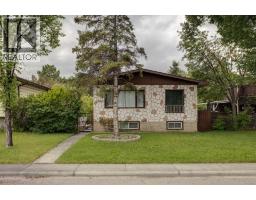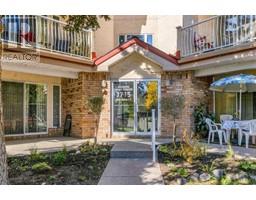16 Covebrook Place NE Coventry Hills, Calgary, Alberta, CA
Address: 16 Covebrook Place NE, Calgary, Alberta
Summary Report Property
- MKT IDA2250412
- Building TypeHouse
- Property TypeSingle Family
- StatusBuy
- Added1 days ago
- Bedrooms4
- Bathrooms3
- Area1334 sq. ft.
- DirectionNo Data
- Added On23 Aug 2025
Property Overview
Welcome to your perfect home in the desirable community of Coventry Hills! This stunning two-story home offers over 1,800 SQFT of living space. Step inside and be greeted by an inviting main floor; featuring a spacious family room, a modern kitchen with stainless steel appliances, quartz countertops, and a bright eating area perfect for family meals or entertaining guests. A convenient powder room and main floor laundry lead seamlessly to the backyard. Upstairs, you’ll find two generously sized bedrooms along with a large primary; complete with a walk-in closet and a 4-piece bathroom attached.The fully developed basement adds even more living space, boasting an additional bedroom, a full 4-piece bathroom, and a versatile rec room—perfect for movie nights or a kids’ play area.Step outside to your amazing backyard oasis, featuring a generous sized deck ideal for summer barbecues and gatherings. The detached double garage is fully insulated and drywalled, offering plenty of room for vehicles, storage, or hobbies.Located close to an abundance of schools,(including being in the North Trail High District), parks, shopping, and with easy access to major roads, this home truly has it all.Don’t miss out—book your private viewing today with your favourite REALTOR! (id:51532)
Tags
| Property Summary |
|---|
| Building |
|---|
| Land |
|---|
| Level | Rooms | Dimensions |
|---|---|---|
| Basement | 4pc Bathroom | 4.92 Ft x 9.50 Ft |
| Bedroom | 9.25 Ft x 13.50 Ft | |
| Recreational, Games room | 12.58 Ft x 20.67 Ft | |
| Furnace | 8.50 Ft x 10.42 Ft | |
| Main level | 2pc Bathroom | 5.08 Ft x 4.42 Ft |
| Dining room | 13.58 Ft x 10.33 Ft | |
| Foyer | 6.17 Ft x 7.33 Ft | |
| Kitchen | 17.42 Ft x 10.58 Ft | |
| Laundry room | 7.42 Ft x 7.00 Ft | |
| Living room | 12.83 Ft x 13.50 Ft | |
| Upper Level | 4pc Bathroom | 7.58 Ft x 7.00 Ft |
| Bedroom | 9.58 Ft x 10.25 Ft | |
| Bedroom | 9.00 Ft x 12.58 Ft | |
| Primary Bedroom | 12.42 Ft x 13.17 Ft |
| Features | |||||
|---|---|---|---|---|---|
| Detached Garage(2) | Other | Washer | |||
| Refrigerator | Range - Electric | Dishwasher | |||
| Dryer | Microwave | Microwave Range Hood Combo | |||
| Window Coverings | None | ||||




































