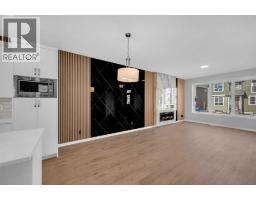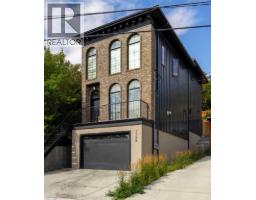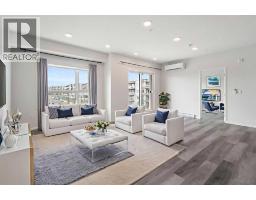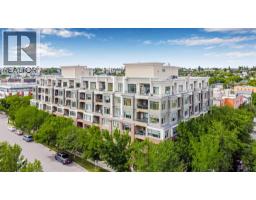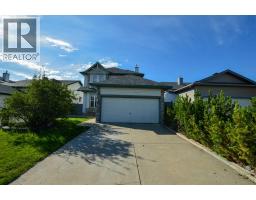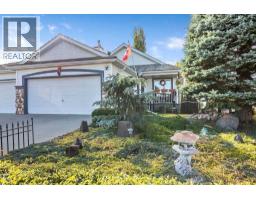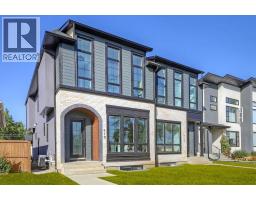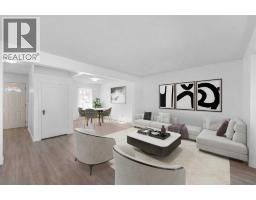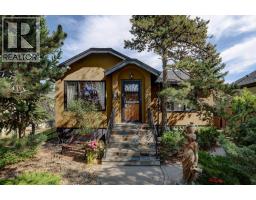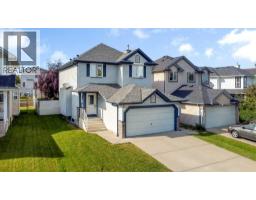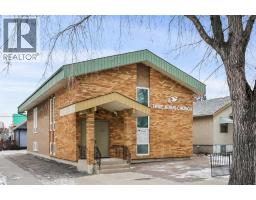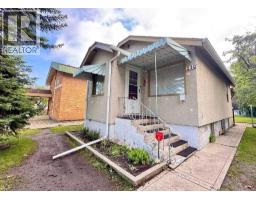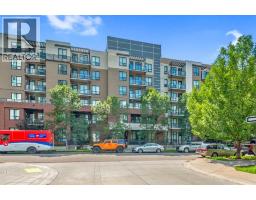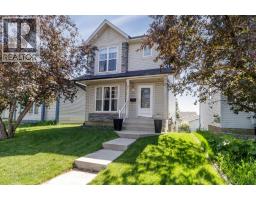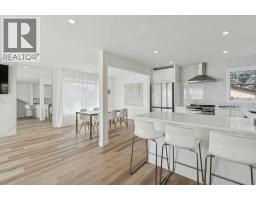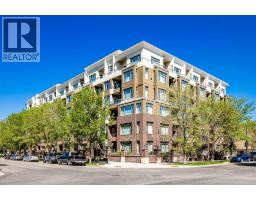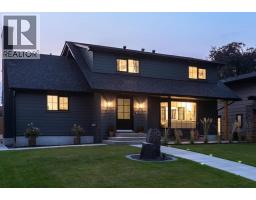16 Saddletree Court NE Saddle Ridge, Calgary, Alberta, CA
Address: 16 Saddletree Court NE, Calgary, Alberta
Summary Report Property
- MKT IDA2211315
- Building TypeRow / Townhouse
- Property TypeSingle Family
- StatusBuy
- Added26 weeks ago
- Bedrooms3
- Bathrooms3
- Area1383 sq. ft.
- DirectionNo Data
- Added On13 Apr 2025
Property Overview
Introducing this amazing townhouse in Saddle Ridge, Calgary! This spacious two-story property features 3 bedrooms, 2.5 bathrooms, and a single attached garage with driveway. It’s conveniently located near a public school, transit options, and shopping, just a short walk from an LRT station. The main floor boasts an open layout with a living room, dining space, kitchen, and a half bath. Upstairs, you'll discover three sizable bedrooms, including a master suite with an ensuite bathroom and his-and-her closets. The unfinished basement offers the potential for an extra bedroom or entertainment area. This well-kept home with all NEW FLOORING and NEW COVER BLINDS throughout making it a great option for those seeking a clean and spacious living environment. You’ll have very close access to a variety of shoppings, 5 major banks, Chalo Freshco, All schools, Genesis centre, shoppers drug mart, Coffee shops, gas station dining, and recreational options. Schedule your showing today and make this your home (id:51532)
Tags
| Property Summary |
|---|
| Building |
|---|
| Land |
|---|
| Level | Rooms | Dimensions |
|---|---|---|
| Second level | Primary Bedroom | 15.83 Ft x 10.33 Ft |
| Bedroom | 9.58 Ft x 14.08 Ft | |
| Bedroom | 8.33 Ft x 15.92 Ft | |
| 4pc Bathroom | 5.08 Ft x 8.17 Ft | |
| 4pc Bathroom | 5.08 Ft x 8.17 Ft | |
| Main level | Living room | 18.25 Ft x 15.83 Ft |
| Foyer | 4.67 Ft x 16.08 Ft | |
| Kitchen | 14.92 Ft x 10.00 Ft | |
| 2pc Bathroom | 2.92 Ft x 6.92 Ft |
| Features | |||||
|---|---|---|---|---|---|
| No Animal Home | No Smoking Home | Attached Garage(1) | |||
| Refrigerator | Dishwasher | Stove | |||
| Microwave | Hood Fan | Window Coverings | |||
| Washer & Dryer | None | ||||


































