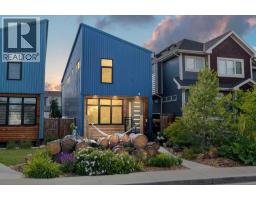160 Royal Birch Mount NW Royal Oak, Calgary, Alberta, CA
Address: 160 Royal Birch Mount NW, Calgary, Alberta
Summary Report Property
- MKT IDA2235922
- Building TypeRow / Townhouse
- Property TypeSingle Family
- StatusBuy
- Added2 days ago
- Bedrooms3
- Bathrooms3
- Area1297 sq. ft.
- DirectionNo Data
- Added On11 Aug 2025
Property Overview
This newly painted and beautifully updated 3-bedroom townhouse offers the perfect blend of style, comfort, and convenience. The bright main floor features new vinyl plank flooring, a spacious living room with a cozy fireplace, dining area, and an updated kitchen with quartz countertops, new stainless steel appliances, corner pantry, breakfast bar, and plenty of prep space. Step directly out to the private backyard — ideal for relaxing or entertaining.Upstairs, you'll find plush new carpet, a generous primary bedroom with updated 3-piece ensuite, two additional bedrooms, and a full updated 4-piece bathroom. A convenient powder room is located on the main floor.Enjoy modern touches throughout, including updated lighting and new bathroom cabinetry. The welcoming front porch adds charm, while the single attached garage and extra parking pad provide great flexibility.The unfinished basement offers potential for future development with rough-in plumbing and an egress window already in place.Located in a friendly, well-run and well-maintained complex close to transit, shopping, fitness studios, and excellent schools — this is a great place to call home! Call your favourite realtor and book your showing today! (id:51532)
Tags
| Property Summary |
|---|
| Building |
|---|
| Land |
|---|
| Level | Rooms | Dimensions |
|---|---|---|
| Second level | Primary Bedroom | 13.83 Ft x 13.58 Ft |
| Bedroom | 11.67 Ft x 8.42 Ft | |
| Bedroom | 11.33 Ft x 8.83 Ft | |
| 4pc Bathroom | 7.92 Ft x 5.00 Ft | |
| 4pc Bathroom | 8.00 Ft x 4.92 Ft | |
| Main level | Kitchen | 15.33 Ft x 10.58 Ft |
| Living room | 13.33 Ft x 11.58 Ft | |
| Foyer | 15.75 Ft x 6.00 Ft | |
| Dining room | 11.58 Ft x 9.83 Ft | |
| 2pc Bathroom | 7.83 Ft x 2.92 Ft |
| Features | |||||
|---|---|---|---|---|---|
| PVC window | No neighbours behind | No Animal Home | |||
| No Smoking Home | Parking | Covered | |||
| Parking Pad | Attached Garage(1) | Refrigerator | |||
| Dishwasher | Stove | Microwave Range Hood Combo | |||
| Garage door opener | Washer & Dryer | None | |||


















































