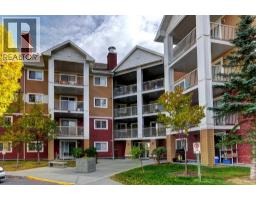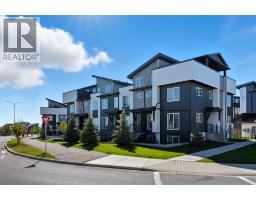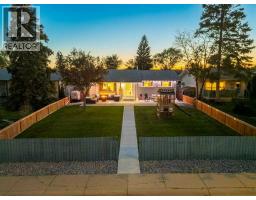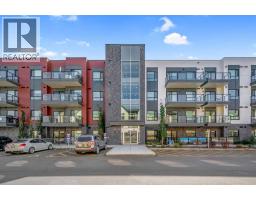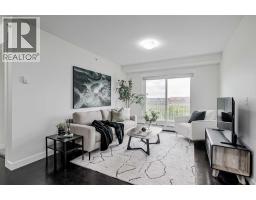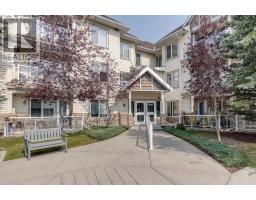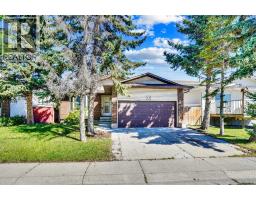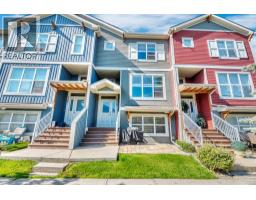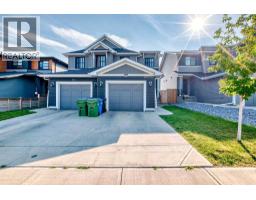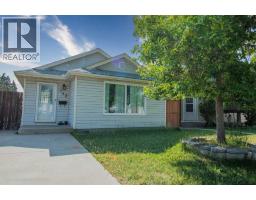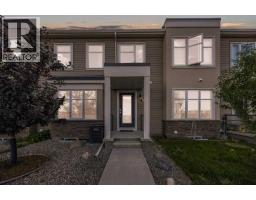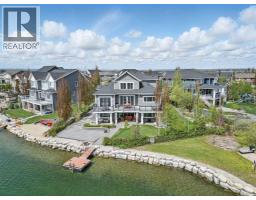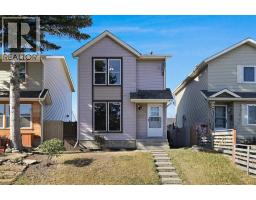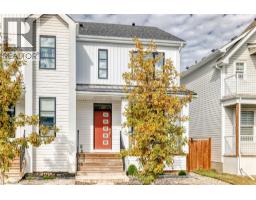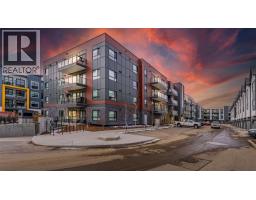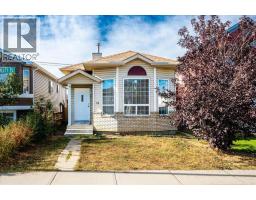1613 43 Street SW Rosscarrock, Calgary, Alberta, CA
Address: 1613 43 Street SW, Calgary, Alberta
Summary Report Property
- MKT IDA2268030
- Building TypeDuplex
- Property TypeSingle Family
- StatusBuy
- Added4 days ago
- Bedrooms4
- Bathrooms2
- Area1630 sq. ft.
- DirectionNo Data
- Added On01 Nov 2025
Property Overview
Welcome to this bright and spacious two-storey duplex tucked away on a quiet cul-de-sac in the mature community of Rosscarrock. Attached only to a bungalow on one side, this home offers extra privacy with no shared bedroom walls. The main floor features a comfortable and open layout with a family room, living room, dining area, and an eat-in kitchen that flows nicely for everyday living and entertaining. It’s been freshly painted throughout with updated lighting and has a convenient half bath for guests. Upstairs you’ll find a large primary bedroom with a private Juliet balcony overlooking the mature, peaceful backyard. Two additional bedrooms complete the upper level, offering plenty of room for family or a home office. The basement adds even more flexibility, with a great rec room space, an additional bedroom area, rough-in plumbing for a future bathroom, and a large laundry and storage room ready for your finishing touches. Outside, the private backyard is surrounded by mature trees and the front driveway provides parking for two vehicles. Set within walking distance of playgrounds, schools, City of Calgary LRT, shopping, and nearby police and fire services, this location offers both comfort and convenience. In the heart of Rosscarrock in southwest Calgary, this inner-city opportunity combines space, privacy, and value rarely found at this price point — a perfect spot for families or anyone looking to settle into a welcoming community. (id:51532)
Tags
| Property Summary |
|---|
| Building |
|---|
| Land |
|---|
| Level | Rooms | Dimensions |
|---|---|---|
| Second level | Primary Bedroom | 16.92 Ft x 13.58 Ft |
| Bedroom | 12.17 Ft x 9.42 Ft | |
| Bedroom | 14.25 Ft x 12.25 Ft | |
| 4pc Bathroom | 6.92 Ft x 6.33 Ft | |
| Basement | Recreational, Games room | 32.92 Ft x 10.33 Ft |
| Bedroom | 13.17 Ft x 8.17 Ft | |
| Main level | Living room | 13.17 Ft x 13.17 Ft |
| Kitchen | 11.67 Ft x 8.50 Ft | |
| Dining room | 8.50 Ft x 8.25 Ft | |
| Family room | 13.42 Ft x 11.42 Ft | |
| Foyer | 7.67 Ft x 5.83 Ft | |
| 2pc Bathroom | 7.17 Ft x 3.08 Ft |
| Features | |||||
|---|---|---|---|---|---|
| Cul-de-sac | Treed | Other | |||
| Back lane | Closet Organizers | Concrete | |||
| Other | Washer | Refrigerator | |||
| Range - Electric | Dishwasher | Dryer | |||
| Window Coverings | None | ||||























