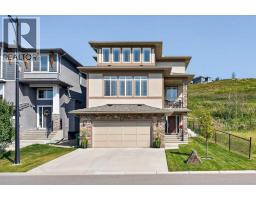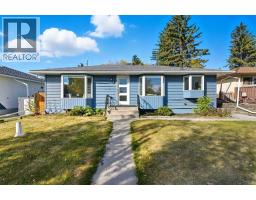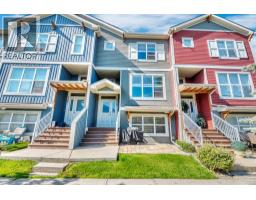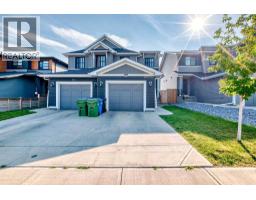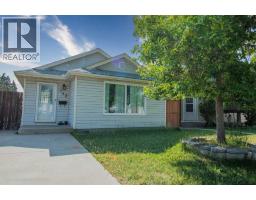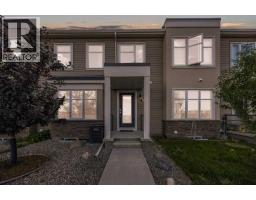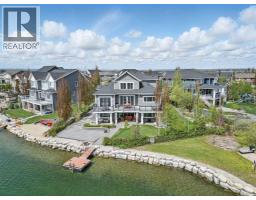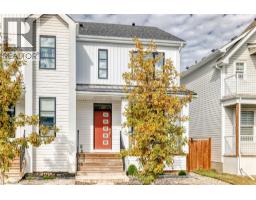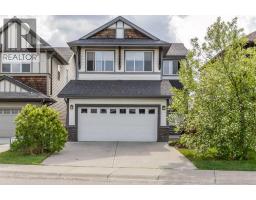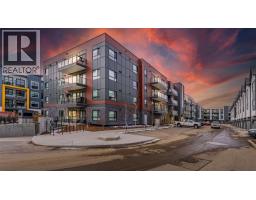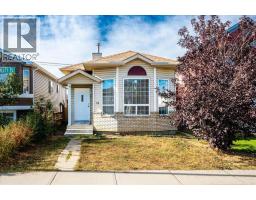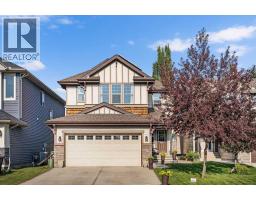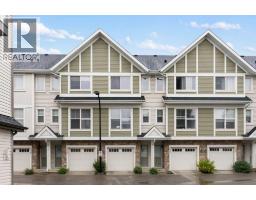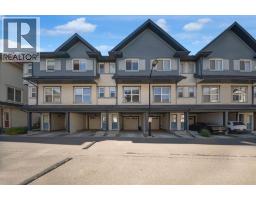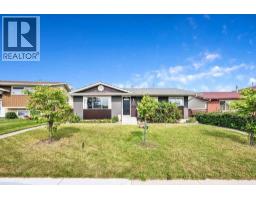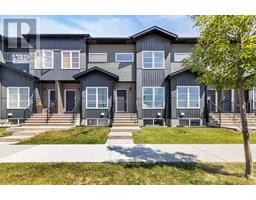171 Evanswood Circle NW Evanston, Calgary, Alberta, CA
Address: 171 Evanswood Circle NW, Calgary, Alberta
Summary Report Property
- MKT IDA2262379
- Building TypeDuplex
- Property TypeSingle Family
- StatusBuy
- Added2 weeks ago
- Bedrooms2
- Bathrooms4
- Area1535 sq. ft.
- DirectionNo Data
- Added On12 Oct 2025
Property Overview
***OPEN HOUSE, SAT, Oct. 11, 2:00PM-4:00PM***Welcome to this beautiful and well-maintained home offering over 2,500 sq. ft. of living space in the sought-after community of Evanston! The primary bedroom is conveniently located on the main floor, featuring a private ensuite and a spacious walk-in closet, perfect for comfort and accessibility. Step into the bright and open main level where high ceilings create an airy ambiance in the living and dining area, complemented by a cozy fireplace that adds warmth and charm. The second floor features a versatile flex room/loft, ideal for a home office or can easily be converted into an additional bedroom to suit your needs. The fully developed basement expands your living space with a family/entertainment room, a bedroom, and a full bathroom — perfect for guests or extended family.Enjoy a south-facing backyard with mature shrubs and trees, providing a peaceful retreat and plenty of natural light throughout the day. Located close to walking paths, schools, major highways, and all amenities, this home combines convenience with a welcoming neighborhood atmosphere. Move-in ready and thoughtfully cared for, this Evanston gem is waiting for you — welcome home! ***VIRTUAL TOUR AVAILABLE*** (id:51532)
Tags
| Property Summary |
|---|
| Building |
|---|
| Land |
|---|
| Level | Rooms | Dimensions |
|---|---|---|
| Second level | 2pc Bathroom | 6.00 Ft x 5.17 Ft |
| Family room | 17.83 Ft x 12.50 Ft | |
| Basement | 4pc Bathroom | 9.75 Ft x 7.00 Ft |
| Bedroom | 10.17 Ft x 12.83 Ft | |
| Laundry room | 9.75 Ft x 5.58 Ft | |
| Recreational, Games room | 23.92 Ft x 18.33 Ft | |
| Main level | 2pc Bathroom | 2.92 Ft x 8.00 Ft |
| 4pc Bathroom | 10.42 Ft x 6.00 Ft | |
| Primary Bedroom | 12.75 Ft x 13.25 Ft | |
| Dining room | 11.92 Ft x 11.25 Ft | |
| Foyer | 11.67 Ft x 10.00 Ft | |
| Kitchen | 12.33 Ft x 12.17 Ft | |
| Living room | 13.08 Ft x 13.00 Ft |
| Features | |||||
|---|---|---|---|---|---|
| No neighbours behind | Level | Attached Garage(2) | |||
| Washer | Refrigerator | Dishwasher | |||
| Stove | Dryer | Microwave Range Hood Combo | |||
| None | |||||









































