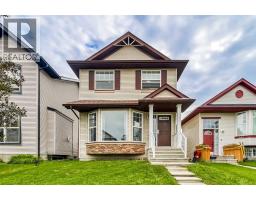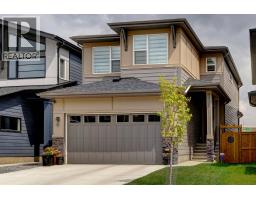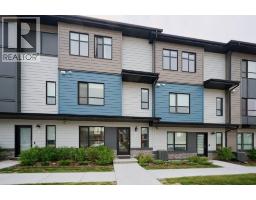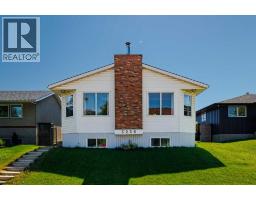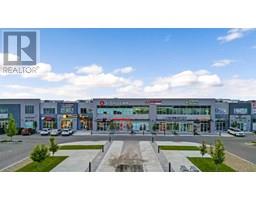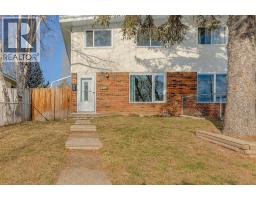1711, 3820 Brentwood Road NW Brentwood, Calgary, Alberta, CA
Address: 1711, 3820 Brentwood Road NW, Calgary, Alberta
Summary Report Property
- MKT IDA2234773
- Building TypeApartment
- Property TypeSingle Family
- StatusBuy
- Added7 weeks ago
- Bedrooms2
- Bathrooms2
- Area630 sq. ft.
- DirectionNo Data
- Added On03 Jul 2025
Property Overview
Welcome to Unit 1711 in the sought-after yellow building of University City — offering one of the best layouts in the complex! This well-designed 2 bedroom, 2 full bathroom condo features a spacious primary bedroom with a 4-piece ensuite, plus a second bedroom (or ideal home office) and another full 4-piece bath. The layout would even allow you to have TWO primary bedrooms with ensuites, thanks to a convenient cheater door from the second bedroom to the 4 piece bath. Both bedrooms include built-in wardrobes and showcase stunning views from the large windows.The open-concept living area is complete with dark cabinetry, added built-ins for extra storage, and in-unit laundry for your convenience. Step outside onto your balcony with both west and north exposures, the perfect place to enjoy afternoon sun and beautiful sunsets.Enjoy all the perks of this concrete high-rise, including a full fitness facility, titled underground parking, and large main-floor storage unit. All of this, just moments from the University of Calgary, Brentwood LRT Station, major transit lines, and the shopping, dining, and amenities of Brentwood Village.Whether you're a student preparing for fall semester, a parent investing for your child, or looking for a great rental opportunity — this is a move-in ready option in a high-demand location.Don’t miss your chance — book your showing today! (id:51532)
Tags
| Property Summary |
|---|
| Building |
|---|
| Land |
|---|
| Level | Rooms | Dimensions |
|---|---|---|
| Main level | Kitchen | 12.75 Ft x 10.50 Ft |
| Living room/Dining room | 12.58 Ft x 11.00 Ft | |
| Primary Bedroom | 15.75 Ft x 9.50 Ft | |
| 4pc Bathroom | 8.83 Ft x 4.92 Ft | |
| Bedroom | 14.67 Ft x 11.00 Ft | |
| 4pc Bathroom | 7.58 Ft x 4.92 Ft |
| Features | |||||
|---|---|---|---|---|---|
| Other | Closet Organizers | Parking | |||
| Underground | Refrigerator | Range - Electric | |||
| Dishwasher | Microwave Range Hood Combo | Window Coverings | |||
| Washer/Dryer Stack-Up | Central air conditioning | Exercise Centre | |||



















































