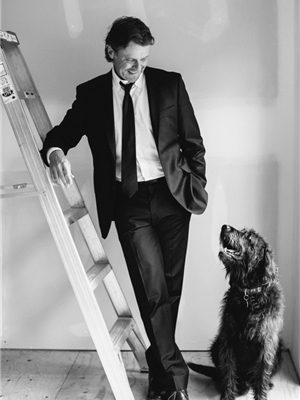19615 45 Street SE Seton, Calgary, Alberta, CA
Address: 19615 45 Street SE, Calgary, Alberta
Summary Report Property
- MKT IDA2199539
- Building TypeRow / Townhouse
- Property TypeSingle Family
- StatusBuy
- Added4 days ago
- Bedrooms1
- Bathrooms1
- Area503 sq. ft.
- DirectionNo Data
- Added On02 Aug 2025
Property Overview
UNBELIEVABLE PRICE! CHECK OUT this stunning, exceptionally well-maintained unit at an incredible new price and presents like new WITHOUT THE GST! Located within walking distance to the numerous amenities of Seton’s Urban District, this stylish and peaceful refuge is equally suited to first-time buyers and savvy investors having grossed over $29,000 in Airbnb revenue in 2024! The thoughtful design boasts an open-concept layout and calming colour palette. Warm luxury vinyl plank floors add warmth to the comfortable living space and well-appointed kitchen featuring bright cabinetry, stainless steel appliances, quartz counter tops, pantry and peninsula with seating for 3. The generous-sized bedroom easily accommodates a queen size bed and end tables while the bathroom boasts a quartz vanity top and deep soaker tub. Other notable highlights of this lovely property include: 1) Titled Parking, 2) In-suite laundry, 3) Plentiful Storage, and 4) AFFORDABLE CONDO FEES!! Amenity rich Seton has been awarded Community of the Year designed with an urban living plan and walkability to the YMCA, grocery stores, restaurants, the South Health Campus, cinemas, transit and more! This jewel box property offers it all – an affordable lifestyle in a desirable neighbourhood or a revenue generating investment. Either way, this property shows 11/10 and can by yours! This condo also gives you the opportunity to buy the beautiful furnishings as well. Please note that this property will be unavailable for showings when booked with guests. Please stay in touch with your realtor for the soonest availability. (id:51532)
Tags
| Property Summary |
|---|
| Building |
|---|
| Land |
|---|
| Level | Rooms | Dimensions |
|---|---|---|
| Main level | 4pc Bathroom | .00 Ft x .00 Ft |
| Bedroom | 11.17 Ft x 9.42 Ft | |
| Kitchen | 9.17 Ft x 14.58 Ft | |
| Living room | 11.67 Ft x 9.92 Ft |
| Features | |||||
|---|---|---|---|---|---|
| See remarks | Other | Refrigerator | |||
| Dishwasher | Stove | Microwave Range Hood Combo | |||
| Window Coverings | Washer & Dryer | None | |||
| Other | |||||











































