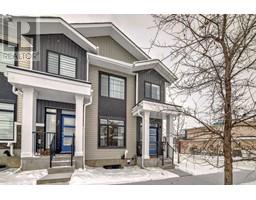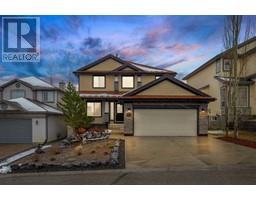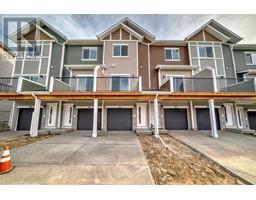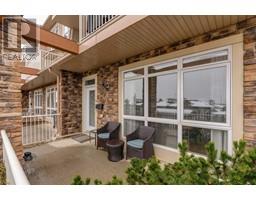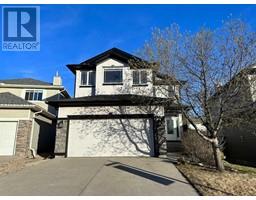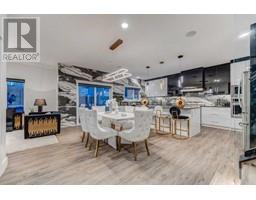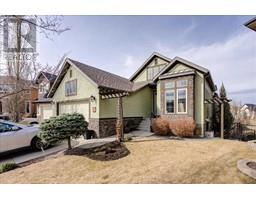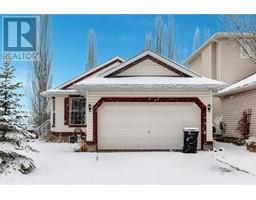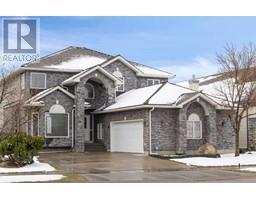199 EVANSWOOD Circle NW Evanston, Calgary, Alberta, CA
Address: 199 EVANSWOOD Circle NW, Calgary, Alberta
Summary Report Property
- MKT IDA2103815
- Building TypeDuplex
- Property TypeSingle Family
- StatusBuy
- Added11 weeks ago
- Bedrooms4
- Bathrooms4
- Area2050 sq. ft.
- DirectionNo Data
- Added On13 Feb 2024
Property Overview
Situated in Evanston's highly sought-after location, this Nu Vista built 2050 sq ft home is nestled in a circle, conveniently positioned within a 5-minute drive to three schools and two shopping centers. The primary bedroom in this house boasts a double-door entry, complete with a 5-piece ensuite bathroom and a walk-in closet. It also features a central bonus room, a laundry room, and two bedrooms with a full bathroom. Upon entering the house, you'll find a flex room on the main floor, where a two-sided fireplace with a top-to-bottom stone finish graces the living area. The kitchen is equipped with newly replaced stainless steel microwave and dishwashers, all surrounded by a beautiful granite countertop. This nearly walk-out basement, equipped with a 200-amp capacity, provides the home with a commercialization advantage, thanks to its R-2M zoning and a 1 bed and kitchen area plus an ample living space big enough to carve our another large bedroom .The community benefits from excellent bus frequency, and the surrounding circle features a green space with soccer and baseball fields. Notably, there are no HOA fees in Evanston. (id:51532)
Tags
| Property Summary |
|---|
| Building |
|---|
| Land |
|---|
| Level | Rooms | Dimensions |
|---|---|---|
| Second level | Primary Bedroom | 12.42 Ft x 14.75 Ft |
| Bedroom | 11.92 Ft x 12.17 Ft | |
| Bedroom | 12.42 Ft x 9.83 Ft | |
| 5pc Bathroom | 17.58 Ft x 11.83 Ft | |
| 4pc Bathroom | 4.92 Ft x 9.67 Ft | |
| Family room | 12.33 Ft x 12.83 Ft | |
| Laundry room | 8.50 Ft x 5.33 Ft | |
| Other | 8.50 Ft x 7.00 Ft | |
| Basement | Living room | 24.17 Ft x 19.50 Ft |
| 4pc Bathroom | 4.92 Ft x 8.25 Ft | |
| Furnace | 11.75 Ft x 11.67 Ft | |
| Bedroom | 8.33 Ft x 11.33 Ft | |
| Main level | Living room | 17.08 Ft x 13.00 Ft |
| Other | 10.33 Ft x 7.33 Ft | |
| Kitchen | 10.50 Ft x 11.92 Ft | |
| Foyer | 5.58 Ft x 12.42 Ft | |
| 2pc Bathroom | Measurements not available |
| Features | |||||
|---|---|---|---|---|---|
| See remarks | Other | French door | |||
| No Smoking Home | Level | Exposed Aggregate | |||
| Attached Garage(2) | Refrigerator | Range - Electric | |||
| Dishwasher | Microwave Range Hood Combo | Window Coverings | |||
| Washer & Dryer | Water Heater - Tankless | Separate entrance | |||
| Walk-up | See Remarks | ||||


































