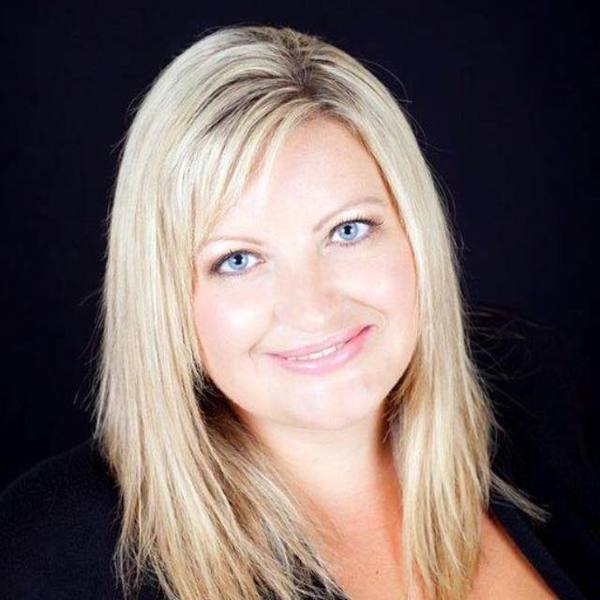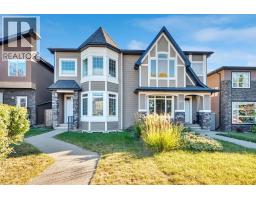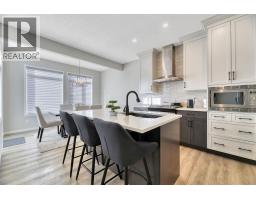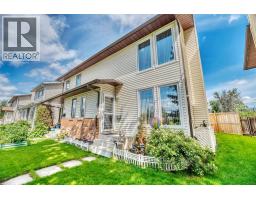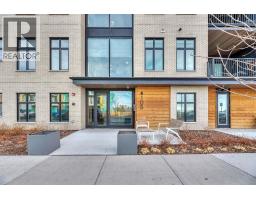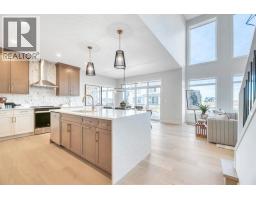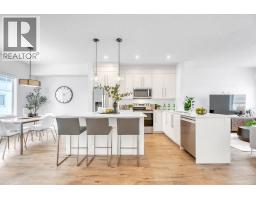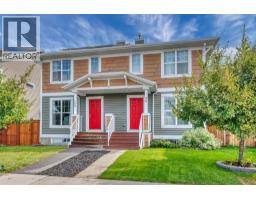201, 235 Redstone NE Redstone, Calgary, Alberta, CA
Address: 201, 235 Redstone NE, Calgary, Alberta
Summary Report Property
- MKT IDA2263867
- Building TypeRow / Townhouse
- Property TypeSingle Family
- StatusBuy
- Added16 weeks ago
- Bedrooms2
- Bathrooms3
- Area1054 sq. ft.
- DirectionNo Data
- Added On13 Oct 2025
Property Overview
OUTSTANDING VALUE! Welcome to GRANITE in one of the most desirable NE communities, Redstone! A great new approach to townhome living presenting fabulous features for many lifestyles! Granite features a 20,000 sq.ft. green space, with a fun playground, BBQ area with pergola for families to enjoy. Welcome Home and discover this beautiful townhome with SINGLE ATTACHED GARAGE & SECURED COMMON ENTRANCE with an OPEN FLOOR PLAN maximizing every inch. This home offers QUARTZ Countertops through out, stunning Flat EuroStyle cabinets & sleek stainless steel appliances with FRENCH DOOR FRIDGE, Electric STOVE & CHIMNEY HOOD FAN. This UNIT faces the park and has 2 BEDROOMS, 2 full ENSUITES with extra linen storage, UPPER LAUNDRY & a spacious Balcony as outdoor living space that faces East towards the park giving you a clear viewpoint to transit as well! Granite's location has quick access to Stoney Trail, Metis Trail & Deerfoot Trail. Located close to the Calgary International Airport, Costco & CrossIron Mills Mall with future plans to expand the LRT to Redstone. Living in Redstone provides quick access to the Saddleridge YMCA, Don Hartman Arena, as well as the Calgary Public Library. 3D/VIRTUAL Tour Available. LIVE or INVEST…Call your favourite realtor to schedule a private viewing. (id:51532)
Tags
| Property Summary |
|---|
| Building |
|---|
| Land |
|---|
| Level | Rooms | Dimensions |
|---|---|---|
| Main level | 2pc Bathroom | Measurements not available |
| Kitchen | 14.67 Ft x 11.33 Ft | |
| Living room | 14.67 Ft x 10.92 Ft | |
| Furnace | 2.92 Ft x 5.08 Ft | |
| Upper Level | 4pc Bathroom | Measurements not available |
| 4pc Bathroom | Measurements not available | |
| Primary Bedroom | 11.33 Ft x 10.00 Ft | |
| Primary Bedroom | 11.42 Ft x 11.67 Ft |
| Features | |||||
|---|---|---|---|---|---|
| Other | PVC window | No Animal Home | |||
| No Smoking Home | Parking | Attached Garage(1) | |||
| Washer | Refrigerator | Oven - Electric | |||
| Dishwasher | Dryer | Microwave | |||
| Hood Fan | Garage door opener | None | |||




























