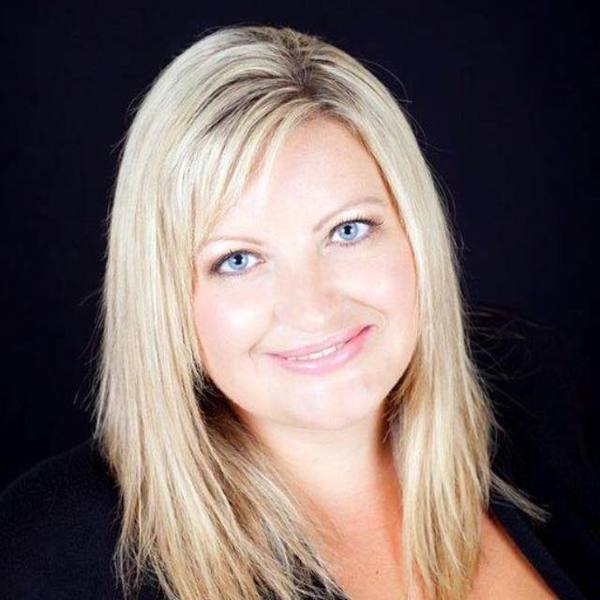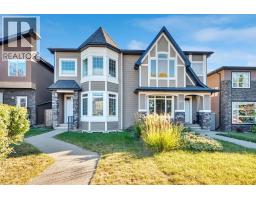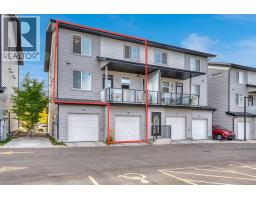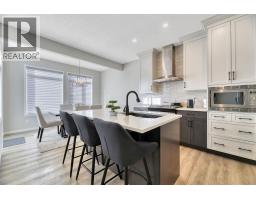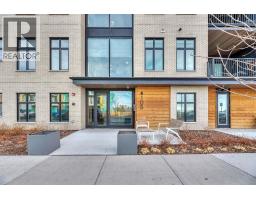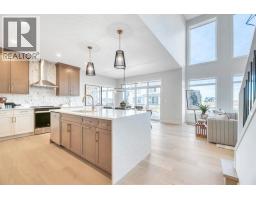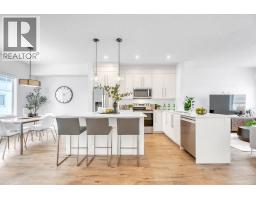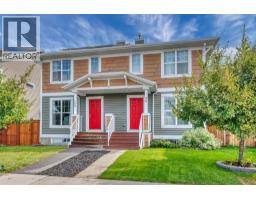5 Falsby Place NE Falconridge, Calgary, Alberta, CA
Address: 5 Falsby Place NE, Calgary, Alberta
Summary Report Property
- MKT IDA2266482
- Building TypeDuplex
- Property TypeSingle Family
- StatusBuy
- Added2 weeks ago
- Bedrooms3
- Bathrooms2
- Area1276 sq. ft.
- DirectionNo Data
- Added On22 Nov 2025
Property Overview
*OPEN HOUSE SATURDAY OCT 25 from 2-4pm* Looking for LOCATION, Convenience and Excellently Maintained home? You've come to the right place! Fabulous warm and welcoming home with 1276 square feet of living space above grade plus a wide open basement for your creativity! THREE BEDROOMS UP as well as a RENOVATED 4 PIECE BATHROOM (new tub surround, toilet, granite counters, tiled floors) and a 2 piece ENSUITE bathroom (new toilet and tiled flooring) in the large primary bedroom. Rest assured this home is in excellent condition with a NEW FURNACE, NEW HOT WATER TANK, UPDATED WINDOWS & ROOF as well as UPDATED CARPET - designed with features that help resist hair, stains and wear and tear (pet resistant). On the main floor, there is a HUGE LIVING ROOM with a cozy GAS FIREPLACE, lovely LAMINATE flooring and big windows for light and air. The dining and kitchen are at the back of the home with an ideal U-shaped kitchen, SINK UNDER THE WINDOW to watch the kids play, LOTS OF CABINETS and counter space and sliding doors to the great yard - with a beautiful SHED FOR OUTDOOR STORAGE. All appliances have been updated including the washer/dryer. This comfortable home is RIGHT ACROSS FROM A PLAYGROUND & GREENSPACE (lots of front parking) and WALKING DISTANCE TO SCHOOLS as well as easy connection to other community amenities - see the lists in photos! There is ample space to build a garage and loads of room in the delightful backyard! (id:51532)
Tags
| Property Summary |
|---|
| Building |
|---|
| Land |
|---|
| Level | Rooms | Dimensions |
|---|---|---|
| Basement | Storage | 19.08 Ft x 32.00 Ft |
| Main level | Dining room | 9.67 Ft x 11.50 Ft |
| Kitchen | 12.33 Ft x 11.50 Ft | |
| Living room | 12.25 Ft x 17.33 Ft | |
| Upper Level | 2pc Bathroom | Measurements not available |
| 4pc Bathroom | Measurements not available | |
| Bedroom | 9.17 Ft x 9.17 Ft | |
| Bedroom | 9.92 Ft x 12.67 Ft | |
| Primary Bedroom | 15.67 Ft x 10.92 Ft |
| Features | |||||
|---|---|---|---|---|---|
| See remarks | Back lane | PVC window | |||
| No Smoking Home | Parking Pad | Washer | |||
| Refrigerator | Dishwasher | Stove | |||
| Dryer | Hood Fan | None | |||











































