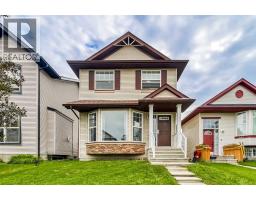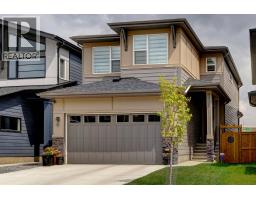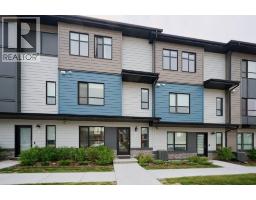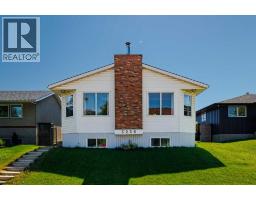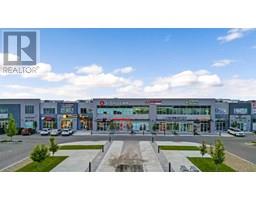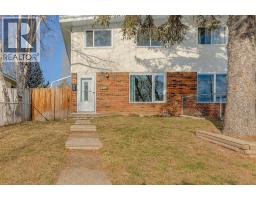201, 325 Redstone Walk NE Redstone, Calgary, Alberta, CA
Address: 201, 325 Redstone Walk NE, Calgary, Alberta
Summary Report Property
- MKT IDA2246880
- Building TypeRow / Townhouse
- Property TypeSingle Family
- StatusBuy
- Added2 weeks ago
- Bedrooms2
- Bathrooms3
- Area1000 sq. ft.
- DirectionNo Data
- Added On15 Aug 2025
Property Overview
Welcome to this beautifully maintained townhome in Redstone, offering rare privacy with no neighbour directly across. This open concept main floor is great for entertaining. Two generous size bedrooms each with their own ensuite and top floor laundry are just a few creature comforts offered in modern styling. Amenities, schools and future commercial development is a short walk away. Located in the vibrant community of Redstone near Stoney trail and Metis trail makes this an ideal location for commuting and getting a jump on rush hour traffic. Granite by Jayman boasts a modern design with vibrant colours. There is a park and playground for every everyone to enjoy as well as an exclusive use fire pit for the residents of Granite. A great place for a family retreat by the fire roasting a marshmallow without having to leave the city. Upgrades in this unit include high end main floor blinds, black out blinds in the bedroom, central air and a garburator. Don't miss out on this exceptional unit and the condo lifestyle! Please note that Balcony, DN Hall, and Garage are not included in total sqft as per Floor Plan RMS. (id:51532)
Tags
| Property Summary |
|---|
| Building |
|---|
| Land |
|---|
| Level | Rooms | Dimensions |
|---|---|---|
| Second level | 2pc Bathroom | 5.50 Ft x 4.75 Ft |
| Foyer | 4.58 Ft x 3.75 Ft | |
| Kitchen | 11.50 Ft x 7.83 Ft | |
| Living room | 11.50 Ft x 14.50 Ft | |
| Third level | 4pc Bathroom | 4.92 Ft x 11.50 Ft |
| 4pc Bathroom | 8.67 Ft x 8.58 Ft | |
| Bedroom | 11.42 Ft x 10.00 Ft | |
| Laundry room | 3.17 Ft x 3.25 Ft | |
| Primary Bedroom | 11.50 Ft x 11.67 Ft |
| Features | |||||
|---|---|---|---|---|---|
| See remarks | Parking | Concrete | |||
| Attached Garage(1) | Refrigerator | Gas stove(s) | |||
| Dishwasher | Microwave | Garburator | |||
| Hot Water Instant | Garage door opener | Washer & Dryer | |||
| Central air conditioning | |||||
















































