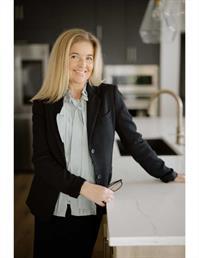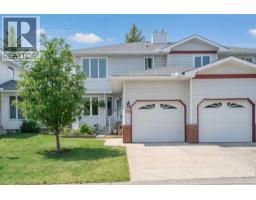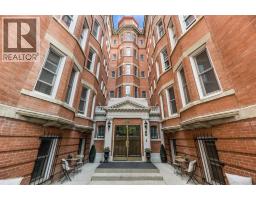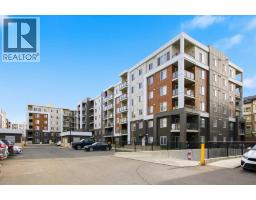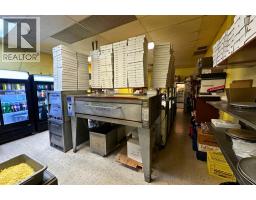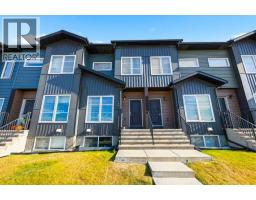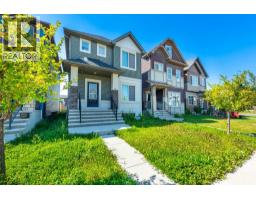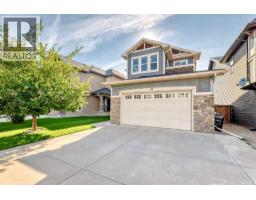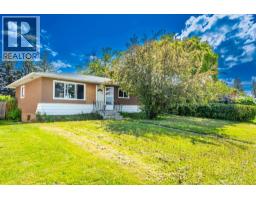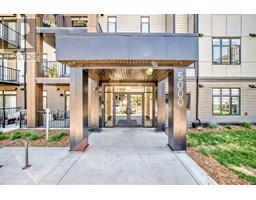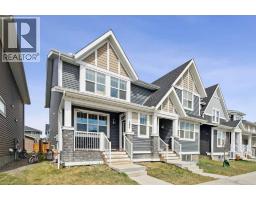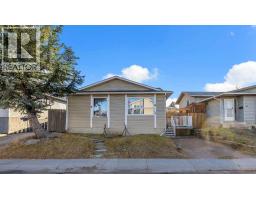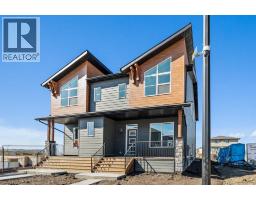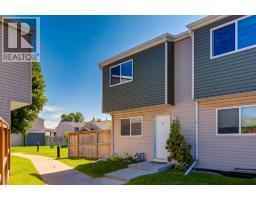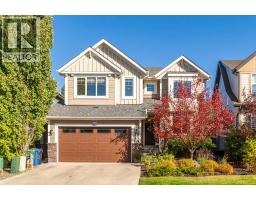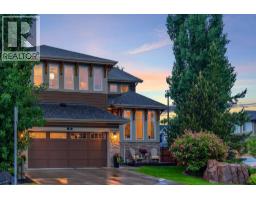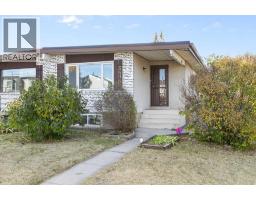201, 804 18 Avenue SW Lower Mount Royal, Calgary, Alberta, CA
Address: 201, 804 18 Avenue SW, Calgary, Alberta
Summary Report Property
- MKT IDA2260510
- Building TypeApartment
- Property TypeSingle Family
- StatusBuy
- Added8 weeks ago
- Bedrooms1
- Bathrooms1
- Area611 sq. ft.
- DirectionNo Data
- Added On28 Sep 2025
Property Overview
Heritage Charm Meets Urban Lifestyle – Restored Beauty in Anderson Estates!OPEN HOUSE SUNDAY SEPT. 28 2-4Welcome to Calgary’s most iconic heritage building in the heart of Lower Mount Royal. This newly restored 1-bedroom inner courtyard unit in Anderson Estates blends vintage character with carefully completed renovations, making it one of the most desirable offerings in this landmark property.Inside, the home showcases professional plaster repair and fresh paint throughout, preserving heritage detail while presenting a polished finish. The bathroom has been updated with new grout, polished and sealed tile, a pedestal sink, and period-inspired vintage lighting. In the bedroom, a Schonbek crystal chandelier adds a touch of timeless elegance, creating a warm and sophisticated retreat.Other highlights include 10’ ceilings, granite kitchen counters, custom maple cabinetry, in-suite laundry, and the original cast iron clawfoot tub. The formal dining room retains its historic built-in china cabinet, while the spacious living room offers views of brick and sandstone along with potential for a second bedroom conversion.Anderson Estates is a pet-friendly community celebrated for its vibrant and creative atmosphere. Residents enjoy weekday CONCIERGE SERVICE, assigned storage lockers, oversized common laundry, bike storage, and two stunning sandstone courtyards with BBQ, fire table, and lounge areas. Summer weekend movies in the courtyard! Eligible for City of Calgary heritage street parking permit or lease nearby underground parking.Perfectly located just steps to 17th Avenue’s boutiques, cafés, dining, and transit—this home represents exceptional value in a truly unique heritage setting. (id:51532)
Tags
| Property Summary |
|---|
| Building |
|---|
| Land |
|---|
| Level | Rooms | Dimensions |
|---|---|---|
| Main level | 4pc Bathroom | 10.67 Ft x 4.83 Ft |
| Bedroom | 13.83 Ft x 9.42 Ft | |
| Dining room | 15.67 Ft x 10.08 Ft | |
| Kitchen | 10.67 Ft x 6.58 Ft | |
| Living room | 15.67 Ft x 10.08 Ft |
| Features | |||||
|---|---|---|---|---|---|
| Wood windows | No Smoking Home | Other | |||
| Refrigerator | Oven - Electric | Dishwasher | |||
| Microwave Range Hood Combo | Window Coverings | Washer & Dryer | |||
| None | Laundry Facility | ||||







































