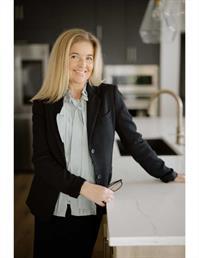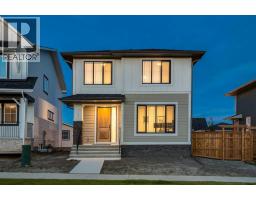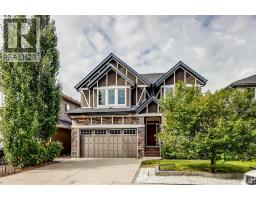79 Scenic Gardens NW Scenic Acres, Calgary, Alberta, CA
Address: 79 Scenic Gardens NW, Calgary, Alberta
Summary Report Property
- MKT IDA2233733
- Building TypeDuplex
- Property TypeSingle Family
- StatusBuy
- Added3 weeks ago
- Bedrooms2
- Bathrooms4
- Area1432 sq. ft.
- DirectionNo Data
- Added On04 Aug 2025
Property Overview
OPEN HOUSE MONDAY AUGUST 4TH 1-230PM. Welcome to this immaculate and fully developed duplex in the sought-after Scenic Gardens complex, offering over 2,000 sq ft of total living space. Ideally situated just steps from the LRT, this move-in ready home is one of the few units in the complex that backs directly onto green space and features a private, west-facing backyard—perfect for enjoying peaceful evenings and added privacy.The main floor boasts a bright, upgraded kitchen with a sunny breakfast nook, flowing seamlessly into a spacious living room complete with a cozy gas fireplace. Patio doors lead to a deck—ideal for relaxing or entertaining. A convenient 2-piece bathroom completes the main level.Upstairs, you’ll find two expansive primary bedrooms, each offering a private ensuite and walk-in closet—ideal for comfort and flexibility. The fully finished basement extends your living space with a generous recreation room, den, 3 piece bathroom, dedicated laundry area, and plenty of storage.This well-managed, self-run complex has recently benefited from major upgrades, including triple-pane windows, newer garage doors, updated roof shingles, and a newer high-efficiency furnace—offering long-term value and peace of mind.With easy access to schools, shopping, public transportation, and playgrounds, this property is perfectly positioned for convenience and lifestyle. Whether you’re a first-time buyer, downsizer, or investor, this home checks all the boxes.Don’t miss this rare opportunity—this exceptional unit is ready for its next proud owner. (id:51532)
Tags
| Property Summary |
|---|
| Building |
|---|
| Land |
|---|
| Level | Rooms | Dimensions |
|---|---|---|
| Second level | 4pc Bathroom | 7.92 Ft x 5.00 Ft |
| 5pc Bathroom | 9.25 Ft x 7.92 Ft | |
| Bedroom | 12.00 Ft x 11.75 Ft | |
| Primary Bedroom | 14.75 Ft x 11.83 Ft | |
| Other | 8.00 Ft x 7.17 Ft | |
| Other | 5.92 Ft x 11.08 Ft | |
| Basement | 3pc Bathroom | 7.25 Ft x 7.08 Ft |
| Laundry room | 12.42 Ft x 7.50 Ft | |
| Office | 12.17 Ft x 9.58 Ft | |
| Recreational, Games room | 20.17 Ft x 12.08 Ft | |
| Furnace | 7.67 Ft x 7.67 Ft | |
| Main level | 2pc Bathroom | 5.83 Ft x 4.75 Ft |
| Dining room | 10.08 Ft x 8.50 Ft | |
| Foyer | 10.17 Ft x 10.83 Ft | |
| Kitchen | 9.00 Ft x 8.67 Ft | |
| Living room | 21.08 Ft x 12.58 Ft |
| Features | |||||
|---|---|---|---|---|---|
| Closet Organizers | No Animal Home | No Smoking Home | |||
| Parking | Attached Garage(1) | Refrigerator | |||
| Dishwasher | Stove | Freezer | |||
| Microwave Range Hood Combo | Window Coverings | Washer & Dryer | |||
| None | |||||
































































