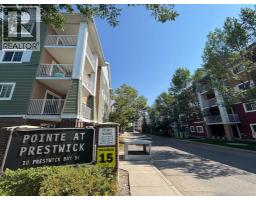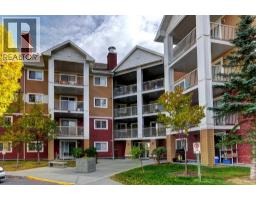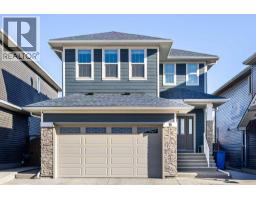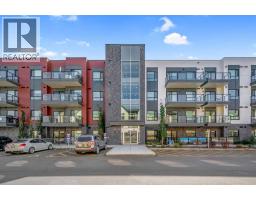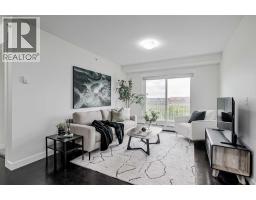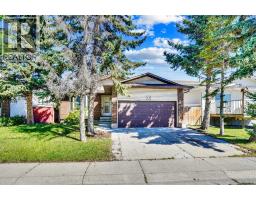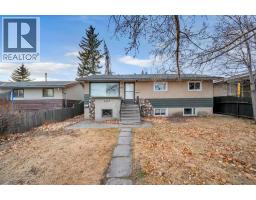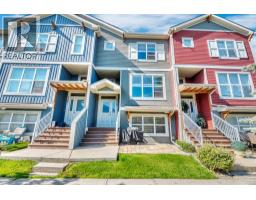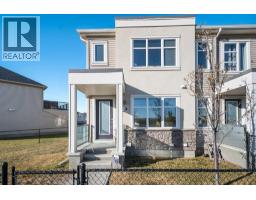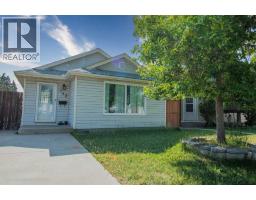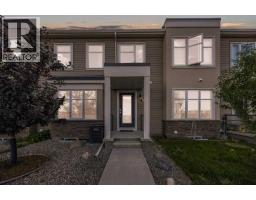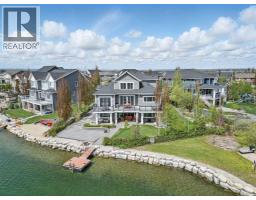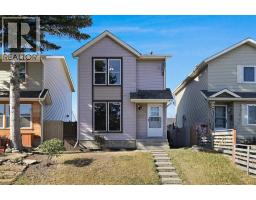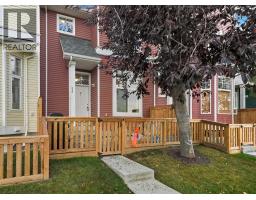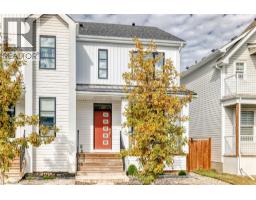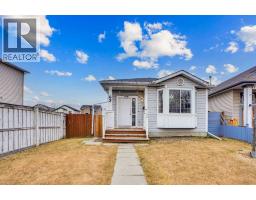2119 Mackid Crescent NE Mayland Heights, Calgary, Alberta, CA
Address: 2119 Mackid Crescent NE, Calgary, Alberta
Summary Report Property
- MKT IDA2271952
- Building TypeHouse
- Property TypeSingle Family
- StatusBuy
- Added4 days ago
- Bedrooms3
- Bathrooms1
- Area1296 sq. ft.
- DirectionNo Data
- Added On21 Nov 2025
Property Overview
Nestled in Mayland's sought after desirable Mackid Crescent looking out to an open park like setting, tranquility in a inner city location. The strong curb appeal makes this home so welcoming, with brick facing, vinyl windows, poured walks & maintenance free fencing all around the property. Upon entering the front foyer it offers plenty of room & closet space. The living room & dining room offer an open concept . The sculpted ceilings & wood burning fireplace give it a warm inviting feel. Hardwood under carpet, other than kitchen & bath. The kitchen upgrade was planned with functionality & fantastic cabinet space. Pull out pot drawers, pantry, 2 lazy susan’s & ample counter space with Built in China cabinet in oak finish & glass. Large window & Double kitchen sink which looks out to the entire back yard. 3 bedrooms in total. The main floor flex room can be converted back to a primary bedroom & the patio doors go out to a maintenance free 4'.8 x 18'.8 composite deck with a crank out Awning. The main bath has a double walk in shower A spacious vanity with ample storage .The lower level is fully developed with a 3rd bedroom, a den/office, 3 piece bath & large family room. There is a spacious cold room with built in shelving.The furnace was replaced with high efficient in 2019 along with the hot water tank & humidifier. The south back yard has a patio with gas line for barbecuing & a garden awaiting your green thumb or just relax & enjoy your privacy. The covered veranda with swing included is great for rainy days. Double heated garage with double doors open to paved back alley. The shingles on the home & garage replaced in 2019. The home has added insulation value as siding was placed over original stucco. Walking distance to Middle school, Elementary & French immersion. Devry is also close by. Bus located 5 mins. walk away, also shopping & medical clinic & eateries. LRT, Downtown, Hospital, Zoo, Telus Spark Science, & bike path make this community a charm. Trans Canada, Barlow Trail, Deerfoot Trail & Memorial Drive access. (id:51532)
Tags
| Property Summary |
|---|
| Building |
|---|
| Land |
|---|
| Level | Rooms | Dimensions |
|---|---|---|
| Lower level | Bedroom | 8.83 Ft x 14.08 Ft |
| Den | 11.75 Ft x 12.75 Ft | |
| Recreational, Games room | 24.92 Ft x 13.50 Ft | |
| Main level | Living room | 19.75 Ft x 12.00 Ft |
| Dining room | 9.50 Ft x 7.08 Ft | |
| Other | 12.92 Ft x 14.75 Ft | |
| Other | 15.25 Ft x 13.67 Ft | |
| Primary Bedroom | 10.42 Ft x 15.25 Ft | |
| Bedroom | 10.92 Ft x 10.50 Ft | |
| 3pc Bathroom | 4.92 Ft x 9.17 Ft | |
| Other | 7.00 Ft x 6.42 Ft |
| Features | |||||
|---|---|---|---|---|---|
| Treed | Back lane | PVC window | |||
| No Animal Home | No Smoking Home | Gas BBQ Hookup | |||
| Detached Garage(2) | Garage | Heated Garage | |||
| Other | Refrigerator | Water softener | |||
| Dishwasher | Stove | Humidifier | |||
| Hood Fan | Window Coverings | Garage door opener | |||
| Washer & Dryer | Walk-up | None | |||

















































