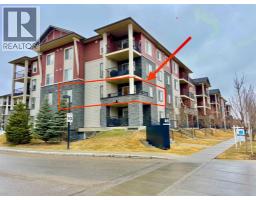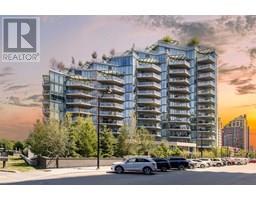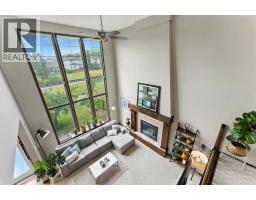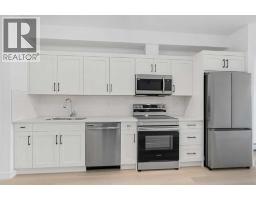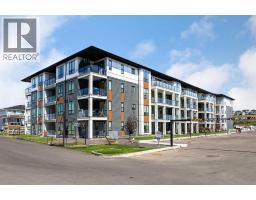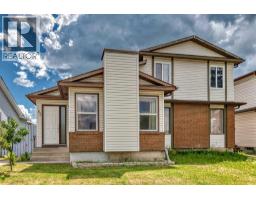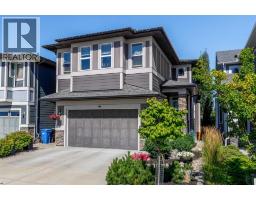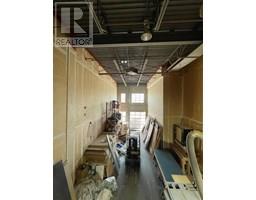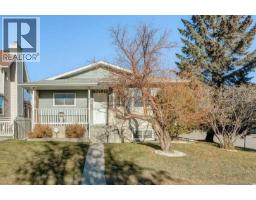212, 70 Sage Hill Walk NW Sage Hill, Calgary, Alberta, CA
Address: 212, 70 Sage Hill Walk NW, Calgary, Alberta
Summary Report Property
- MKT IDA2212588
- Building TypeApartment
- Property TypeSingle Family
- StatusBuy
- Added1 days ago
- Bedrooms1
- Bathrooms1
- Area488 sq. ft.
- DirectionNo Data
- Added On31 Aug 2025
Property Overview
Welcome to your brand new home! This never-lived-in one-bedroom, one-bath condo was just completed in 2025 and is covered by Alberta’s New Home Warranty—up to 10 years for peace of mind, plus a full comprehensive builder warranty for the first year. Enjoy the benefits of a south-facing unit with large windows that flood the space with natural light. The stylish and upgraded LVP flooring runs throughout, offering a sleek, modern look and easy maintenance. The gorgeous kitchen features granite countertops, ample cabinet space, and thoughtful design—perfect for everyday cooking or entertaining guests. A separate HVAC system for each unit ensures always-fresh air—a rare and valuable feature in condo living. This unit includes one titled parking stall and an assigned storage locker for your convenience. Located in an incredibly convenient area—walking distance to a shopping plaza with grocery stores including Walmart and T&T, plus restaurants, shops, the public library, and other essential services. Quick access to Shaganappi Trail and Stoney Trail makes commuting a breeze. Plus, you’re right beside a scenic community green path—perfect for walking, biking, or relaxing outdoors. Don’t miss this opportunity to own a modern, low-maintenance home in a prime location - Book you viewing today! (id:51532)
Tags
| Property Summary |
|---|
| Building |
|---|
| Land |
|---|
| Level | Rooms | Dimensions |
|---|---|---|
| Main level | Living room | 11.58 Ft x 9.67 Ft |
| Kitchen | 14.33 Ft x 7.42 Ft | |
| Dining room | 7.00 Ft x 6.42 Ft | |
| Laundry room | 3.58 Ft x 3.25 Ft | |
| Bedroom | 11.17 Ft x 8.83 Ft | |
| 4pc Bathroom | 7.75 Ft x 4.92 Ft |
| Features | |||||
|---|---|---|---|---|---|
| Gas BBQ Hookup | Parking | Refrigerator | |||
| Range - Electric | Dishwasher | Microwave Range Hood Combo | |||
| Washer & Dryer | See Remarks | ||||




























