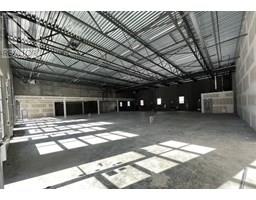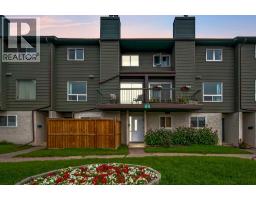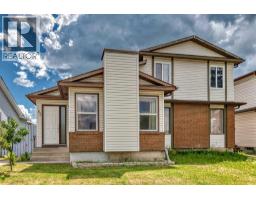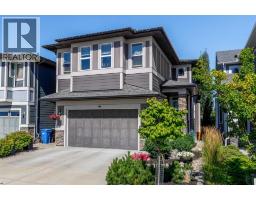2121, 115 Prestwick Villas SE McKenzie Towne, Calgary, Alberta, CA
Address: 2121, 115 Prestwick Villas SE, Calgary, Alberta
Summary Report Property
- MKT IDA2248003
- Building TypeApartment
- Property TypeSingle Family
- StatusBuy
- Added1 weeks ago
- Bedrooms2
- Bathrooms2
- Area840 sq. ft.
- DirectionNo Data
- Added On18 Aug 2025
Property Overview
This beautifully cared-for 2 BED / 2 BATH condo is sure to impress! The spacious layout boasts a stylish kitchen with rich cabinetry, stunning granite countertops, and a raised eat-up bar that opens to the dining area. The generous living room features a cozy corner fireplace—perfect for relaxing evenings at home.The two well-sized bedrooms are thoughtfully positioned on opposite sides of the main living area, offering privacy for residents or guests. The primary suite includes a walk-in closet and a 3-piece ensuite, while the second bedroom enjoys easy access to the main 4-piece bathroom.Sliding patio doors lead to a private outdoor space—ideal for BBQs—and the ground-floor location is a dream for pet owners. Wall-mounted air conditioner is already in place. This home also includes a titled underground parking stall for your convenience. Extra storage is also available on underground level.Set in a well-managed complex, you’re just minutes from all the fantastic amenities along 130 Avenue, including grocery stores, fitness center, shopping, and restaurants.Updates include: 2 Bedroom carpet 2023, Washer 2022, dryer 2022, Microwave 2023 (id:51532)
Tags
| Property Summary |
|---|
| Building |
|---|
| Land |
|---|
| Level | Rooms | Dimensions |
|---|---|---|
| Main level | 3pc Bathroom | 2.45 M x 1.50 M |
| 4pc Bathroom | 2.42 M x 1.51 M | |
| Bedroom | 3.40 M x 3.02 M | |
| Dining room | 2.58 M x 3.25 M | |
| Foyer | 1.55 M x 2.88 M | |
| Kitchen | 2.44 M x 2.44 M | |
| Living room | 5.04 M x 5.02 M | |
| Primary Bedroom | 3.57 M x 3.36 M |
| Features | |||||
|---|---|---|---|---|---|
| Parking | Underground | Washer | |||
| Window/Sleeve Air Conditioner | Dishwasher | Stove | |||
| Dryer | Microwave | Wall unit | |||









































