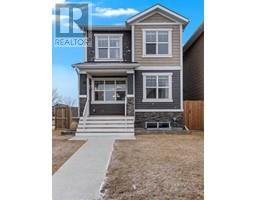2128 8 Avenue NE Mayland Heights, Calgary, Alberta, CA
Address: 2128 8 Avenue NE, Calgary, Alberta
Summary Report Property
- MKT IDA2230168
- Building TypeHouse
- Property TypeSingle Family
- StatusBuy
- Added10 hours ago
- Bedrooms3
- Bathrooms2
- Area1117 sq. ft.
- DirectionNo Data
- Added On22 Jul 2025
Property Overview
Charming Bungalow in Prime Location – 2128 8th Ave NE. Welcome to this beautifully maintained 1,117 sq. ft. bungalow, situated on a spacious 6,000 sq. ft. lot in a fantastic location! Owned by the same family since 1967, this home has been lovingly cared for and is in amazing condition. Numerous upgrades over the years. Featuring 3 +1 bedrooms and 2 bathrooms, this home offers a warm and inviting atmosphere, perfect for families or investors. The separate entrance to the basement provides unlimited opportunities , while the double detached garage adds convenience and storage space as well as RV Parking. Located within walking distance to schools and close to all amenities, this property is just minutes from downtown, making it an ideal spot for commuters. Don’t miss this rare opportunity to own a well-kept home in a sought-after neighborhood! Mayland Heights is a hidden gem community offering huge lots and easy access to Deerfoot, Trans Canada Highway, Barlow and Memorial Drive. This is a must see home to appreciate. Call Your Favourite realtor for a private showing. This home is now Vacant and move in Ready. PRICE REDUCED 20K (id:51532)
Tags
| Property Summary |
|---|
| Building |
|---|
| Land |
|---|
| Level | Rooms | Dimensions |
|---|---|---|
| Basement | 3pc Bathroom | 7.25 Ft x 4.75 Ft |
| Storage | 13.92 Ft x 35.50 Ft | |
| Storage | 7.25 Ft x 3.25 Ft | |
| Storage | 14.00 Ft x 22.25 Ft | |
| Storage | 10.67 Ft x 8.58 Ft | |
| Main level | 4pc Bathroom | 8.83 Ft x 4.81 Ft |
| Bedroom | 9.33 Ft x 9.33 Ft | |
| Bedroom | 8.83 Ft x 13.92 Ft | |
| Kitchen | 13.92 Ft x 12.17 Ft | |
| Living room | 19.17 Ft x 18.58 Ft | |
| Primary Bedroom | 10.25 Ft x 15.17 Ft |
| Features | |||||
|---|---|---|---|---|---|
| Gas BBQ Hookup | Detached Garage(2) | Washer | |||
| Refrigerator | Stove | Dryer | |||
| Hood Fan | Window Coverings | Garage door opener | |||
| Separate entrance | None | ||||













































