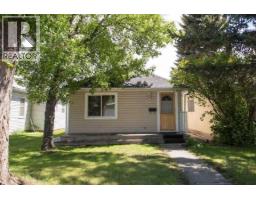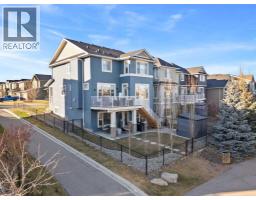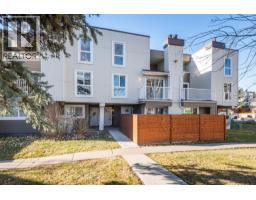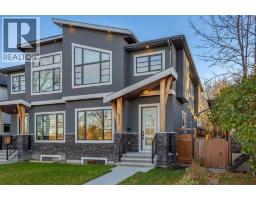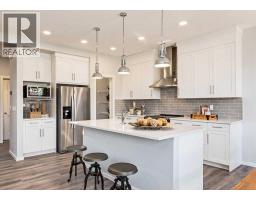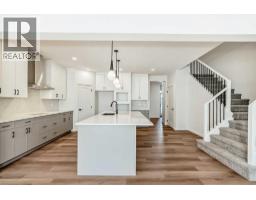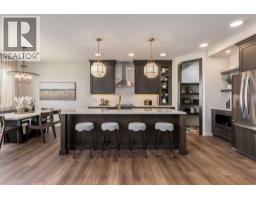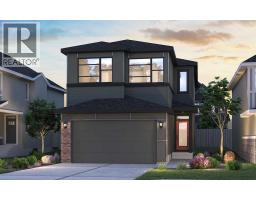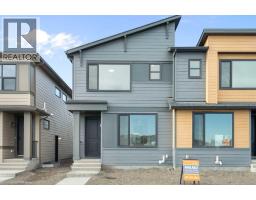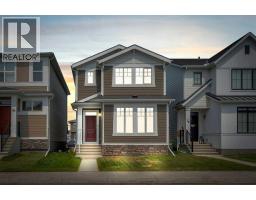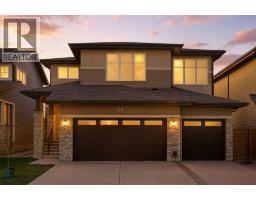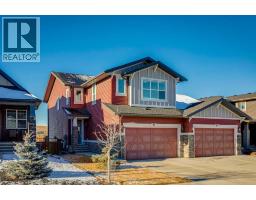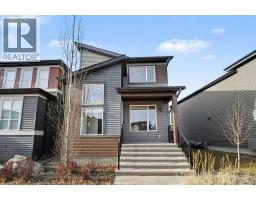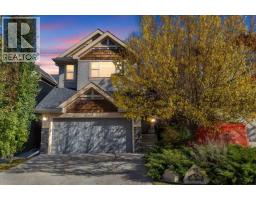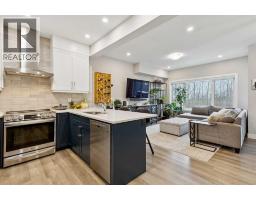213 Copperfield Lane SE Copperfield, Calgary, Alberta, CA
Address: 213 Copperfield Lane SE, Calgary, Alberta
Summary Report Property
- MKT IDA2262160
- Building TypeRow / Townhouse
- Property TypeSingle Family
- StatusBuy
- Added17 weeks ago
- Bedrooms2
- Bathrooms3
- Area1147 sq. ft.
- DirectionNo Data
- Added On10 Oct 2025
Property Overview
(**CLICK on 3D ICON and MOVIE REEL ICON ABOVE FOR VIRTUAL TOURS**) INCREDIBLY maintained 4 LEVEL SPLIT condo with TWO MASTER SUITES in the beautiful complex of Copperfield Village. Soaring 14 feet ceilings greet you as the enter the large sun-drenched living room. A few steps up lead you to the well-appointed kitchen with stainless steel appliances that opens onto a spacious dining area to maximize your convenience for everyday life and hosting. If a HUGE ENSUITE is important to you then why not have TWO! If space to move around easily is also important, then why not have BOTH a LIVING ROOM AND A REC ROOM. There of course is a perfect work from home office/flex space in the developed basement.... AND let me not forget to mention, that you can ALSO have a FRONT PORCH AND A BACK DECK! With the single car attached GARAGE as well as a storage room you will have lots of space to hold all your extra items. This listing offers IT ALL, from a CORNER FIREPLACE to HUGE WINDOWS to ALL THE AMENITIES you can think of just a short drive away. Call today to get a chance at OWNING your own CONDO at an affordable price with easy access to Deerfoot and Stoney Trail. (id:51532)
Tags
| Property Summary |
|---|
| Building |
|---|
| Land |
|---|
| Level | Rooms | Dimensions |
|---|---|---|
| Second level | Living room | 18.25 Ft x 11.50 Ft |
| Third level | Kitchen | 11.17 Ft x 10.00 Ft |
| Dining room | 11.08 Ft x 10.00 Ft | |
| 2pc Bathroom | 8.00 Ft x 5.00 Ft | |
| Fourth level | Primary Bedroom | 12.92 Ft x 12.50 Ft |
| 4pc Bathroom | 5.83 Ft x 11.50 Ft | |
| Primary Bedroom | 11.92 Ft x 11.25 Ft | |
| 3pc Bathroom | 5.92 Ft x 8.33 Ft | |
| Basement | Recreational, Games room | 12.92 Ft x 11.92 Ft |
| Furnace | 4.75 Ft x 10.50 Ft | |
| Main level | Foyer | 6.83 Ft x 10.08 Ft |
| Features | |||||
|---|---|---|---|---|---|
| See remarks | No Animal Home | No Smoking Home | |||
| Level | Parking | Attached Garage(1) | |||
| Washer | Refrigerator | Dishwasher | |||
| Stove | Dryer | Microwave | |||
| Window Coverings | Garage door opener | None | |||


























