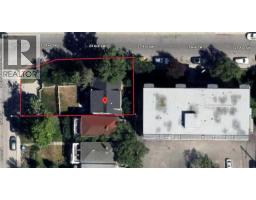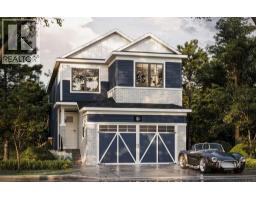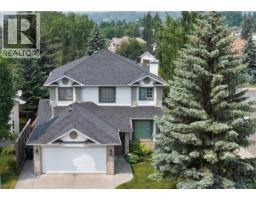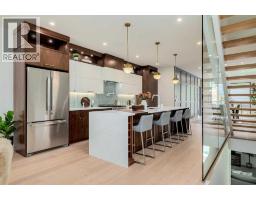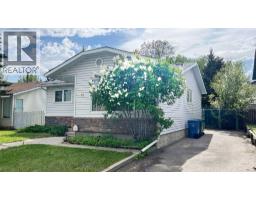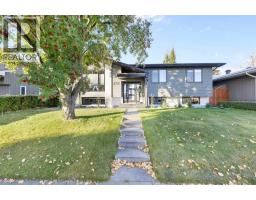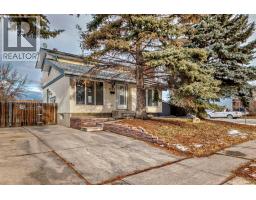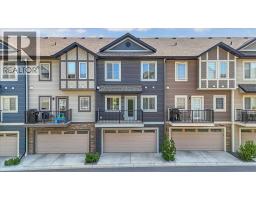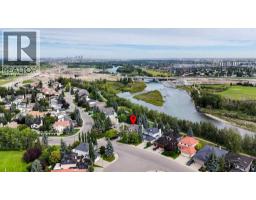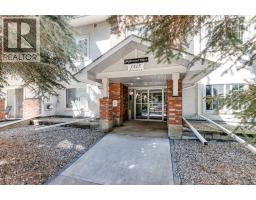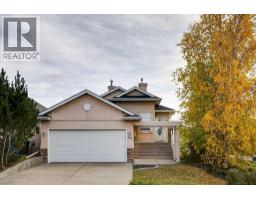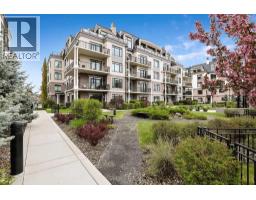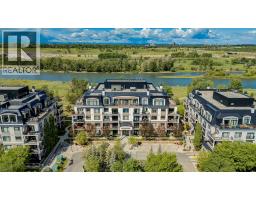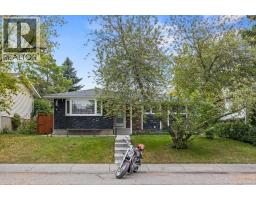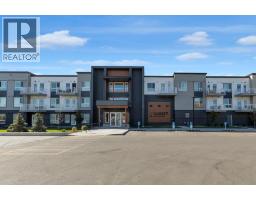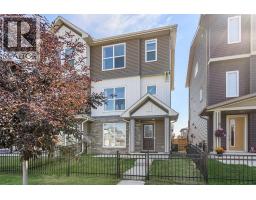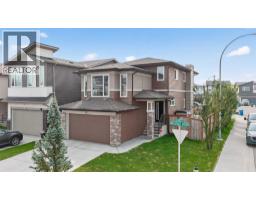216 New Brighton Grove SE New Brighton, Calgary, Alberta, CA
Address: 216 New Brighton Grove SE, Calgary, Alberta
Summary Report Property
- MKT IDA2246047
- Building TypeHouse
- Property TypeSingle Family
- StatusBuy
- Added10 weeks ago
- Bedrooms4
- Bathrooms4
- Area1469 sq. ft.
- DirectionNo Data
- Added On06 Aug 2025
Property Overview
*Make your First Visit through the 3D tour!* Fantastic opportunity to own a cash flowing rental property or live in this beautiful, fully finished reverse walkout with TWO SEPARATE SUITED (illegal) LIVING SPACES. Both units share the same entry-way and as you enter the unit you will see the first living space to your right. This clean and functional 1 BED / 1 BATH basement suite (illegal) features a spacious living area, full kitchen with stainless steel appliances, and in-suite laundry. The bedroom includes a spacious closet and the 4-piece bathroom is bright and modern. Exiting this unit and continuing up the stairs you will find the next part of the house that has access to the sunny west facing, fenced backyard & DOUBLE DETACHED GARAGE. This inviting main floor features a modern kitchen with stainless steel appliances, a large island, and a pantry. The spacious open-concept living area is filled with natural light, ideal for entertaining or family time. This level includes a convenient half-bath located near the back door. The upper level features a spacious primary bedroom with a walk-in closet and three-piece ensuite. Two additional bedrooms offer flexibility for kids, guests, or office space. A second full bathroom and convenient hallway layout make this floor ideal for families. Large windows throughout provide great natural light. This home has A/C for these hot summer days. Great property that is affordable in many ways. (id:51532)
Tags
| Property Summary |
|---|
| Building |
|---|
| Land |
|---|
| Level | Rooms | Dimensions |
|---|---|---|
| Basement | Living room | 14.58 Ft x 16.58 Ft |
| Bedroom | 9.50 Ft x 10.17 Ft | |
| 4pc Bathroom | Measurements not available | |
| Main level | Kitchen | 13.17 Ft x 12.08 Ft |
| 2pc Bathroom | Measurements not available | |
| Living room | 19.25 Ft x 23.92 Ft | |
| Upper Level | 4pc Bathroom | Measurements not available |
| 3pc Bathroom | Measurements not available | |
| Primary Bedroom | 13.42 Ft x 13.17 Ft | |
| Bedroom | 11.42 Ft x 9.92 Ft | |
| Bedroom | 10.50 Ft x 9.83 Ft |
| Features | |||||
|---|---|---|---|---|---|
| Level | Detached Garage(2) | Washer | |||
| Refrigerator | Dishwasher | Stove | |||
| Dryer | Microwave | Hood Fan | |||
| Window Coverings | Garage door opener | Suite | |||
| Central air conditioning | |||||
























