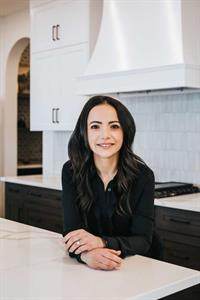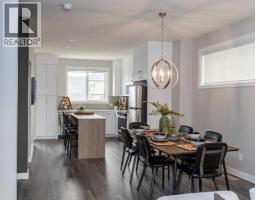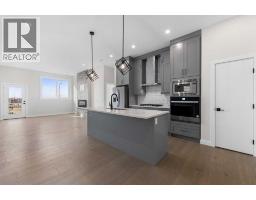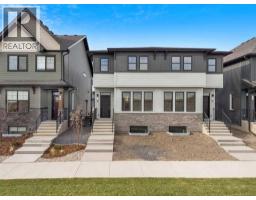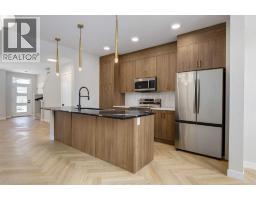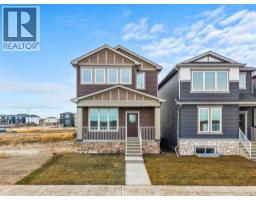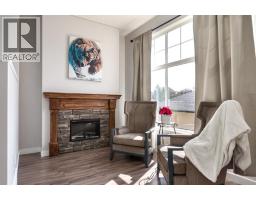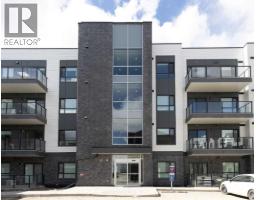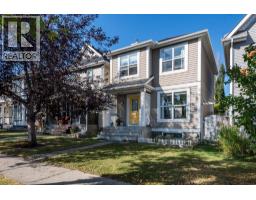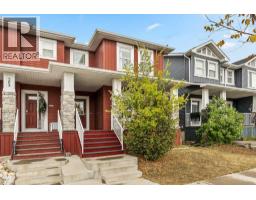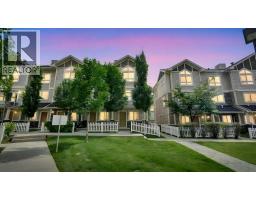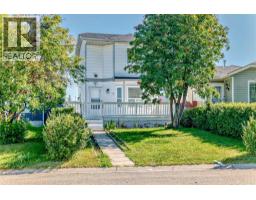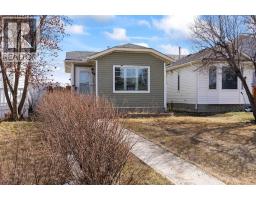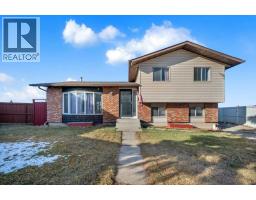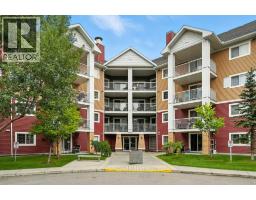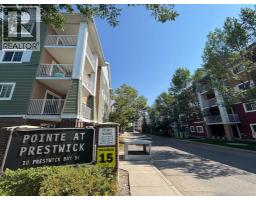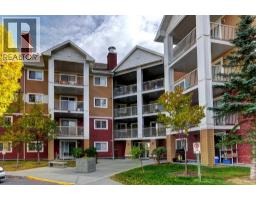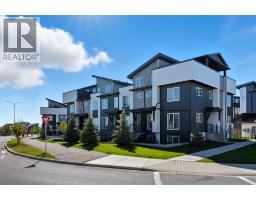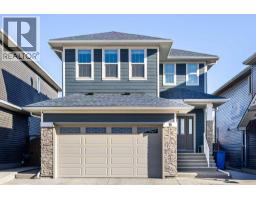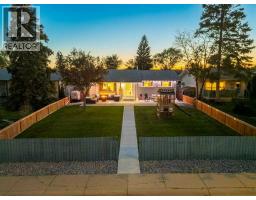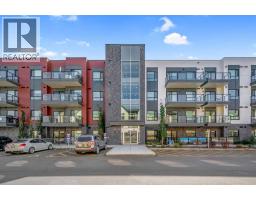2203, 9655 Bowfort Road NW Greenwood/Greenbriar, Calgary, Alberta, CA
Address: 2203, 9655 Bowfort Road NW, Calgary, Alberta
Summary Report Property
- MKT IDA2270640
- Building TypeApartment
- Property TypeSingle Family
- StatusBuy
- Added2 days ago
- Bedrooms1
- Bathrooms1
- Area529 sq. ft.
- DirectionNo Data
- Added On15 Nov 2025
Property Overview
Welcome to the Dawson – a brand-new, smartly designed one-bedroom, one-bathroom condo in The Vintage by Partners, located in the sought-after community of Upper Greenwich. This home features a bright, open-concept layout with 9’ knockdown ceilings and luxury vinyl plank flooring throughout the main living spaces. The kitchen is thoughtfully designed with stainless steel appliances, quartz countertops, and full-height cabinetry. The spacious bedroom comfortably accommodates a queen-sized bed and includes a generous closet. In-suite laundry with a stacked washer and dryer adds everyday convenience. Your private balcony, accessed from the living and dining area, offers an inviting spot to enjoy fresh air and quiet moments outdoors. Residents of The Vintage enjoy easy access to outdoor spaces, scenic pathways, and the community’s beautifully designed canal. Walking paths, sports courts, playgrounds, shops, and dining are all within minutes — including the Calgary Farmers' Market West just down the road for fresh local produce, baked goods, and weekend treats. WinSport is moments away, and the Rocky Mountains are within a 45-minute drive. Upper Greenwich blends nature, recreation, and convenience, offering a lifestyle that feels connected and inspired. Reach out to learn more or secure your suite at The Vintage. (id:51532)
Tags
| Property Summary |
|---|
| Building |
|---|
| Land |
|---|
| Level | Rooms | Dimensions |
|---|---|---|
| Main level | Living room/Dining room | 14.33 Ft x 9.08 Ft |
| Bedroom | 10.17 Ft x 8.67 Ft | |
| 4pc Bathroom | 8.67 Ft x 5.00 Ft |
| Features | |||||
|---|---|---|---|---|---|
| No Animal Home | No Smoking Home | Gas BBQ Hookup | |||
| Parking | Refrigerator | Range - Electric | |||
| Dishwasher | Microwave Range Hood Combo | Washer & Dryer | |||
| See Remarks | |||||















