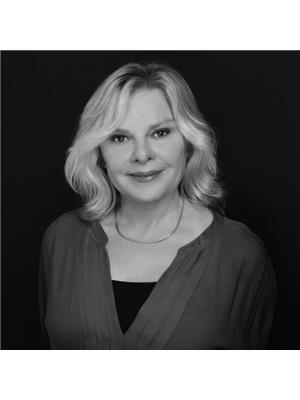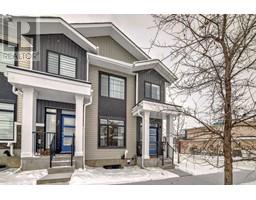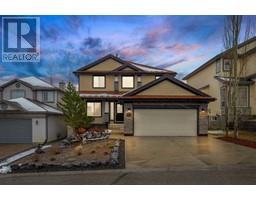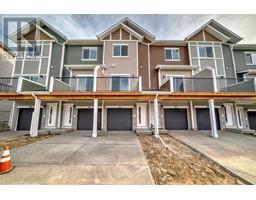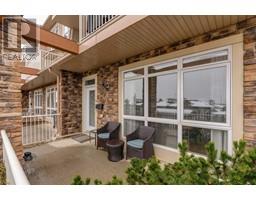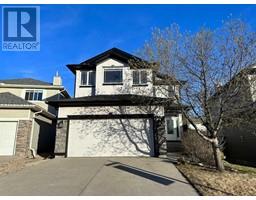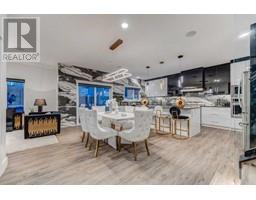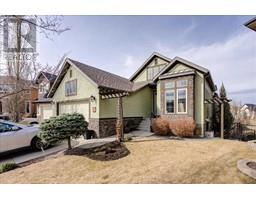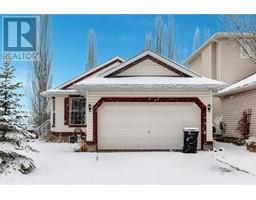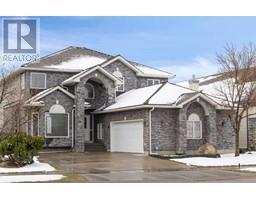2222 12 Street SW Upper Mount Royal, Calgary, Alberta, CA
Address: 2222 12 Street SW, Calgary, Alberta
Summary Report Property
- MKT IDA2055376
- Building TypeHouse
- Property TypeSingle Family
- StatusBuy
- Added47 weeks ago
- Bedrooms3
- Bathrooms2
- Area2251 sq. ft.
- DirectionNo Data
- Added On08 Jun 2023
Property Overview
Presenting a rare and very large prime lot in prestigious Upper Mount Royal. This elevated .36 acre (15,725 sqft) rectangular lot (85ft X185ft) is located in the heart of the neighbourhood and affords a spectacular and very secluded setting. Ringed with large mature trees, and with sweeping northwest and downtown views from developed elevations of 25 feet and higher, this lot represents a wonderful opportunity to build an estate home. Complete building plans are available to view for a stunning 3,891 sqft 2 storey residence designed by Dean Thomas with interiors by Nam Dang-Mitchell, House and Homes 2018 Designer of the Year. Or, build to your own specifications and design. Elevated and set back from the 85-foot frontage of the lot, the building site is flat and spans the width of the lot, accommodating a wide variance of architectural design. The existing home on site is a 1932 Italian Renaissance historical home (no historical designations preventing demolition) which is offered “as is where is”. Steeped in history and among the most coveted settings for a large lot in Mount Royal, this offering represents a unique and special opportunity to build your dream home, rent and hold for future development, or move into the existing house and build at a later date. Ideally located minutes from downtown Calgary, nearby schools and shopping, The Glencoe Club, and all the amenities of 17 Avenue and 4th Street. Upper Mount Royal represents prestigious inner city living at its finest. Please view the drone footage video to appreciate the features of this fantastic building/development opportunity in the heart of the city. (id:51532)
Tags
| Property Summary |
|---|
| Building |
|---|
| Land |
|---|
| Level | Rooms | Dimensions |
|---|---|---|
| Second level | Bedroom | 24.25 Ft x 13.00 Ft |
| Main level | Kitchen | 15.67 Ft x 12.33 Ft |
| Primary Bedroom | 20.00 Ft x 13.67 Ft | |
| Dining room | 12.00 Ft x 11.83 Ft | |
| Other | 11.25 Ft x 11.17 Ft | |
| Bedroom | 13.50 Ft x 12.75 Ft | |
| Foyer | 7.67 Ft x 5.25 Ft | |
| 4pc Bathroom | 7.50 Ft x 6.00 Ft | |
| 4pc Bathroom | Measurements not available | |
| Living room | 20.67 Ft x 17.00 Ft | |
| Laundry room | 10.42 Ft x 7.00 Ft | |
| Other | 21.00 Ft x 12.00 Ft |
| Features | |||||
|---|---|---|---|---|---|
| Treed | See remarks | Detached Garage(2) | |||
| Refrigerator | Dishwasher | Stove | |||
| Microwave | Freezer | Hood Fan | |||
| Window Coverings | Garage door opener | Washer & Dryer | |||
| None | |||||



































