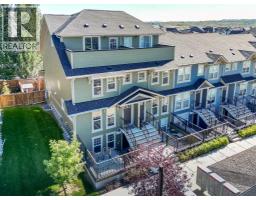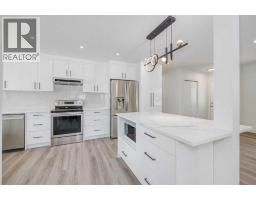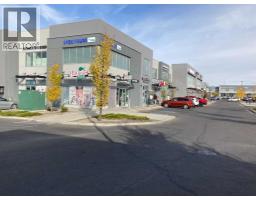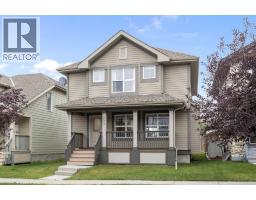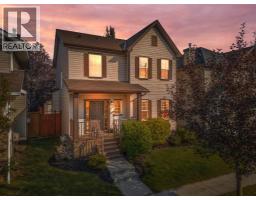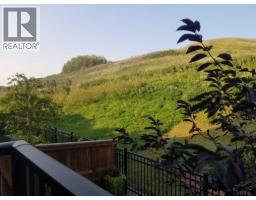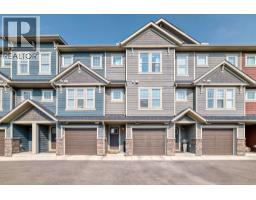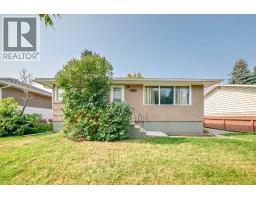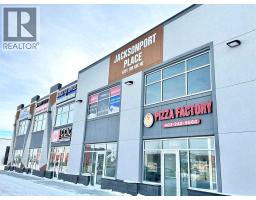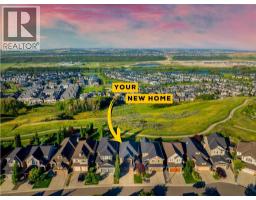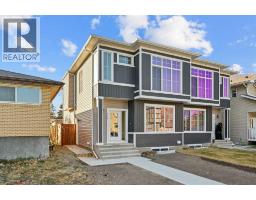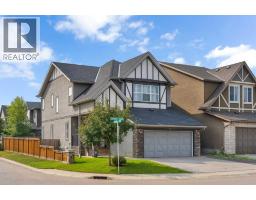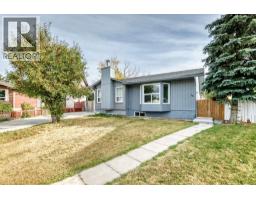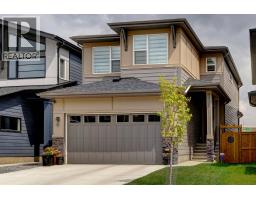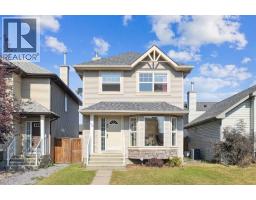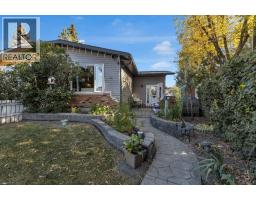226 West Grove Point SW West Springs, Calgary, Alberta, CA
Address: 226 West Grove Point SW, Calgary, Alberta
Summary Report Property
- MKT IDA2266460
- Building TypeHouse
- Property TypeSingle Family
- StatusBuy
- Added1 days ago
- Bedrooms5
- Bathrooms4
- Area2346 sq. ft.
- DirectionNo Data
- Added On25 Oct 2025
Property Overview
Welcome to 226 West Grove Point SW—a modern estate home where elegance meets comfort. Built in 2017 in the heart of West Springs, this impressive 5-bedroom, 3.5-bath residence spans 3,242 sq. ft. of meticulously upgraded living space.Step inside to discover open, high-ceiling living and formal dining areas designed for both grand entertaining and everyday comfort. The bright, inviting main floor centers around a cozy gas fireplace in the family room, setting the perfect scene for gatherings. Culinary enthusiasts will appreciate the chef’s kitchen, complete with an oversized quartz island, high-end gas range, large built-in fridge, and upgraded cabinetry—ideal for meal prep and even a casual breakfast nook.Retreat upstairs to the luxurious master suite, featuring with an oversized shower and a walk-in closet. Three additional spacious bedrooms, boasting large walk-in closets, provide ample room for family and guests.The walk-up finished basement is thoughtfully designed to suit your lifestyle, offering a cozy entertainment area perfect for movie nights, an extra bathroom, and a guest bedroom.Outside, the south-facing backyard shines with natural light. A deck and patio create an ideal setting for summer barbecues, alfresco dining, or simply relaxing with family.Located just minutes from top-rated schools, Downtown, and the University of Calgary, as well as vibrant dining, parks, and walking trails, this home isn’t just a place to live—it’s a lifestyle.Begin your next chapter at 226 West Grove Point SW. Book your showing today! (id:51532)
Tags
| Property Summary |
|---|
| Building |
|---|
| Land |
|---|
| Level | Rooms | Dimensions |
|---|---|---|
| Second level | Primary Bedroom | 15.33 Ft x 15.08 Ft |
| Bedroom | 12.00 Ft x 9.17 Ft | |
| Bedroom | 13.33 Ft x 9.42 Ft | |
| Bedroom | 12.08 Ft x 8.83 Ft | |
| 5pc Bathroom | 11.25 Ft x 10.92 Ft | |
| 5pc Bathroom | 10.92 Ft x 5.67 Ft | |
| Basement | Recreational, Games room | 25.25 Ft x 14.83 Ft |
| Other | 13.67 Ft x 12.00 Ft | |
| Bedroom | 12.83 Ft x 9.00 Ft | |
| 4pc Bathroom | 8.50 Ft x 4.83 Ft | |
| Main level | Other | 15.58 Ft x 12.83 Ft |
| Living room | 14.08 Ft x 8.00 Ft | |
| Family room | 15.00 Ft x 14.08 Ft | |
| Dining room | 11.50 Ft x 8.33 Ft | |
| 2pc Bathroom | 5.33 Ft x 4.92 Ft |
| Features | |||||
|---|---|---|---|---|---|
| No Animal Home | No Smoking Home | Gas BBQ Hookup | |||
| Parking | Attached Garage(2) | Washer | |||
| Refrigerator | Range - Gas | Dishwasher | |||
| Dryer | Microwave | Garburator | |||
| Hood Fan | Hot Water Instant | Window Coverings | |||
| Separate entrance | Walk-up | See Remarks | |||


















































