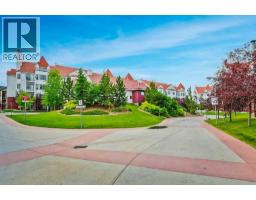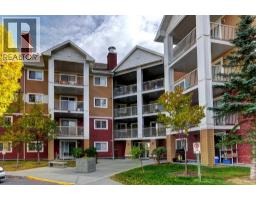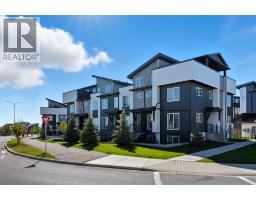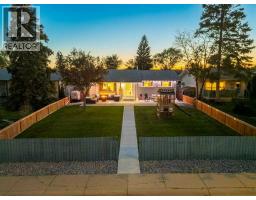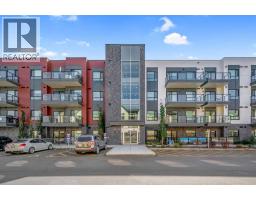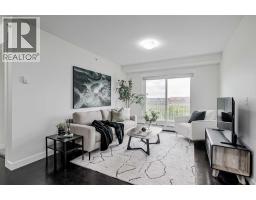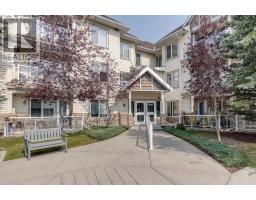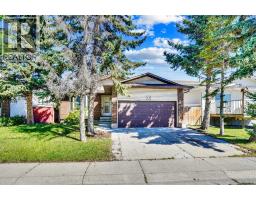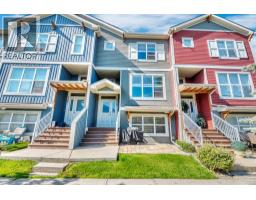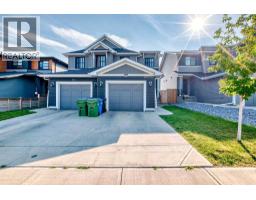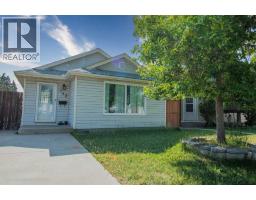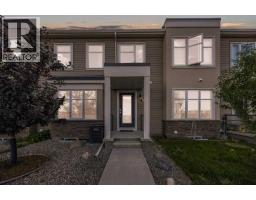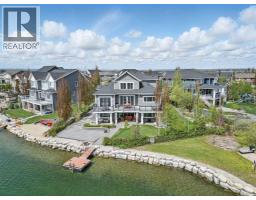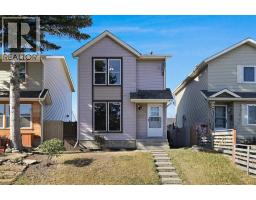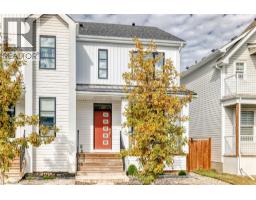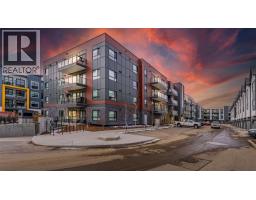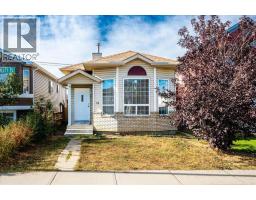23, 630 Sabrina Road SW Southwood, Calgary, Alberta, CA
Address: 23, 630 Sabrina Road SW, Calgary, Alberta
Summary Report Property
- MKT IDA2259437
- Building TypeRow / Townhouse
- Property TypeSingle Family
- StatusBuy
- Added3 days ago
- Bedrooms3
- Bathrooms3
- Area1285 sq. ft.
- DirectionNo Data
- Added On03 Nov 2025
Property Overview
Back to market due to financing, Welcome to Southwood Village! This pet-friendly townhouse is ideally located in SW Calgary, just minutes from schools, shopping, parks, and every amenity you need. Surrounded by beautiful, large mature trees, the community offers a sense of privacy and tranquility that’s hard to find. Inside, the upper level features 3 bedrooms, including a spacious primary with generous closet space, while the home offers 3 bathrooms in total. The main floor greets you with a welcoming foyer and bright, open living areas, while the lower level provides a versatile rec room—perfect for entertaining, family time, or a kids’ play space. You’ll also appreciate the full laundry room, abundant storage, and your own private yard with a patio/deck for enjoying the outdoors under the shade of the trees. Whether you’re a first-time buyer, a growing family, or simply looking for a comfortable place to call home, this Southwood Village gem is ready to welcome you. Be sure to check out the virtual tour (id:51532)
Tags
| Property Summary |
|---|
| Building |
|---|
| Land |
|---|
| Level | Rooms | Dimensions |
|---|---|---|
| Second level | Primary Bedroom | 19.33 Ft x 11.00 Ft |
| 4pc Bathroom | 4.92 Ft x 8.08 Ft | |
| Bedroom | 9.50 Ft x 11.92 Ft | |
| Bedroom | 9.33 Ft x 11.92 Ft | |
| Basement | Recreational, Games room | 18.33 Ft x 14.08 Ft |
| 2pc Bathroom | 3.50 Ft x 4.08 Ft | |
| Furnace | 6.50 Ft x 6.50 Ft | |
| Storage | 5.92 Ft x 12.08 Ft | |
| Laundry room | 12.08 Ft x 14.00 Ft | |
| Main level | Living room | 19.33 Ft x 14.42 Ft |
| Dining room | 11.58 Ft x 7.00 Ft | |
| 2pc Bathroom | 4.00 Ft x 6.67 Ft | |
| Kitchen | 13.25 Ft x 7.42 Ft |
| Features | |||||
|---|---|---|---|---|---|
| PVC window | Other | Parking Pad | |||
| Washer | Refrigerator | Water softener | |||
| Dishwasher | Stove | Dryer | |||
| Window Coverings | None | ||||





































