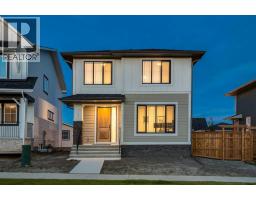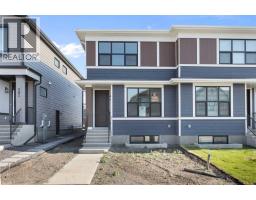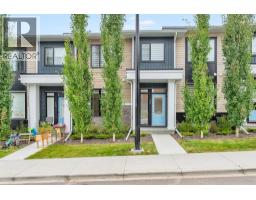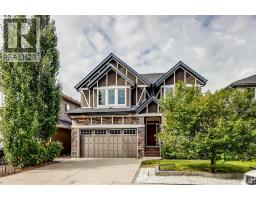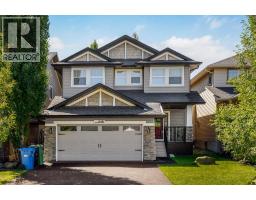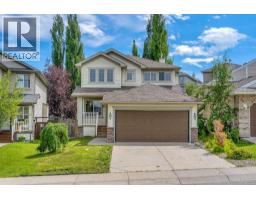23 Hidden Ranch Road NW Hidden Valley, Calgary, Alberta, CA
Address: 23 Hidden Ranch Road NW, Calgary, Alberta
Summary Report Property
- MKT IDA2239282
- Building TypeHouse
- Property TypeSingle Family
- StatusBuy
- Added5 weeks ago
- Bedrooms4
- Bathrooms3
- Area1285 sq. ft.
- DirectionNo Data
- Added On19 Aug 2025
Property Overview
This listing is perfect for Buyers looking for rental investment. Welcome to this bright and well maintained 2-Storey single house with full basement development plus a 21'4"x23'3" big double detached garage at the back. Totally 4 bedrooms 2 1/2 baths. Upper level bedrooms each have their own walk in closet.. Recent upgraded including vinyl plank flooring all thru the house, new quartz counter tops, ,upper bathroom toilet and sink replacement. New roof just replaced couple months ago. Property is with nice layout. Front porch is perfect for flowers growing and summer nights. Main floor Living room boosts big windows; open Kitchen concept with Dining area together for great entertainment. Basement includes 4th Bedroom; big Family room good for recreations or for exercise purposes; a 3-piece Bathroom has Washer and Dryer facilities. Good sized Deck 21'1'x10'4" at the back. for friends gatherings. This is an excellent rental investment property. BUYER MUST ASSUME EXISTING TENANCY. Present Tenant with a family is renting $2450 per month plus paying all utilities until July 2026 To show is to appreciate. (id:51532)
Tags
| Property Summary |
|---|
| Building |
|---|
| Land |
|---|
| Level | Rooms | Dimensions |
|---|---|---|
| Second level | Primary Bedroom | 11.58 Ft x 14.25 Ft |
| Other | 4.33 Ft x 9.75 Ft | |
| 4pc Bathroom | 5.00 Ft x 7.92 Ft | |
| Bedroom | 10.58 Ft x 9.00 Ft | |
| Other | 4.25 Ft x 4.42 Ft | |
| Bedroom | 9.17 Ft x 9.25 Ft | |
| Other | 4.67 Ft x 4.17 Ft | |
| Lower level | Bedroom | 12.50 Ft x 9.08 Ft |
| 3pc Bathroom | 7.17 Ft x 8.75 Ft | |
| Family room | 12.67 Ft x 17.83 Ft | |
| Furnace | 5.25 Ft x 9.42 Ft | |
| Main level | Other | 12.25 Ft x 5.83 Ft |
| Other | 3.00 Ft x 5.83 Ft | |
| Living room | 12.08 Ft x 11.01 Ft | |
| Other | 9.50 Ft x 9.42 Ft | |
| Dining room | 9.25 Ft x 10.83 Ft | |
| 2pc Bathroom | 2.42 Ft x 7.08 Ft | |
| Other | 3.33 Ft x 6.25 Ft |
| Features | |||||
|---|---|---|---|---|---|
| Back lane | PVC window | No Animal Home | |||
| No Smoking Home | Detached Garage(2) | Refrigerator | |||
| Dishwasher | Stove | Window Coverings | |||
| Garage door opener | Washer/Dryer Stack-Up | Wall unit | |||















































