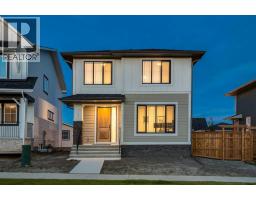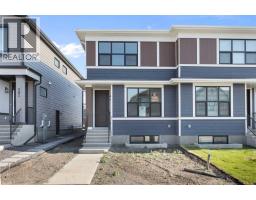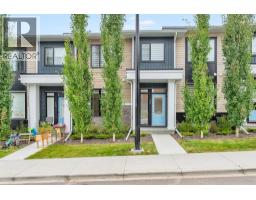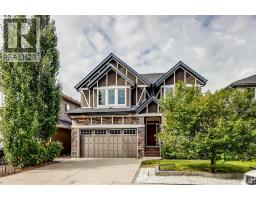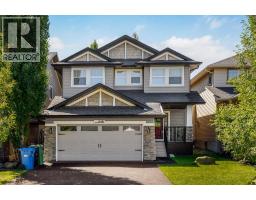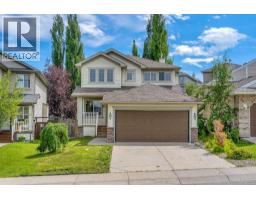71 Hidden Ranch Close NW Hidden Valley, Calgary, Alberta, CA
Address: 71 Hidden Ranch Close NW, Calgary, Alberta
Summary Report Property
- MKT IDA2255479
- Building TypeHouse
- Property TypeSingle Family
- StatusBuy
- Added2 weeks ago
- Bedrooms4
- Bathrooms4
- Area1513 sq. ft.
- DirectionNo Data
- Added On10 Sep 2025
Property Overview
Public Open House Sunday (1:30 p.m.-4:30 pm). Welcome to this beautifully renovated 2-Storey home in the sought-after community of Hidden Valley. Featuring over 2100 sq. ft. of living space across three levels, this 4 -bedroom, 3 1/2 bath gem is move-in ready with front-drive double attached garage and a brand-new driveway. Extensive UPGRADES included freshly painted walls throughout the home.; gleaming new quartz countertops and new tile backsplash in every bathroom and kitchen; all brand-new stainless stainless steel kitchen appliances; new Lighting fixtures and bathroom flooring. Main floor with open-concept layout, bathed in natural light. The cozy living room features durable laminate floors and a gas fireplace. The renovated Kitchen boasts a bright extended breakfast nook, walk-in corner pantry and ample cabinetry and counter space for home chef. Upstairs, the spacious primary suite offers a walk-in closet and 5-piece ensuite with a Jacuzzi tub and separate shower. Two additional bedrooms and a 4-piece full bath complete the upper lever. The professionally fully-developed basement adds even more value, featuring a large family/recreation room; a fourth bedroom, a stylish 3-piece full bath with a custom stone-tiled shower and a storage area for family use. This property includes Central Air Conditioning for year round comfort and No Poly-B Plumbing for added peace of mind. This home is located on a quiet street near all amenities( schools, bus services and Hamptons shopping center), with a private backyard, spacious (22'8"x16'6") deck and valley view. To see is to appreciate. Property is vacant ready for immediate possession. (id:51532)
Tags
| Property Summary |
|---|
| Building |
|---|
| Land |
|---|
| Level | Rooms | Dimensions |
|---|---|---|
| Second level | Primary Bedroom | 12.58 Ft x 12.92 Ft |
| 5pc Bathroom | 4.92 Ft x 13.25 Ft | |
| Bedroom | 9.58 Ft x 9.83 Ft | |
| Bedroom | 9.50 Ft x 9.67 Ft | |
| 4pc Bathroom | 7.92 Ft x 4.92 Ft | |
| Other | 4.75 Ft x 4.42 Ft | |
| Basement | Bedroom | 10.00 Ft x 13.42 Ft |
| Family room | 11.42 Ft x 13.83 Ft | |
| Other | 15.33 Ft x 6.75 Ft | |
| 3pc Bathroom | 9.00 Ft x 5.00 Ft | |
| Furnace | 6.17 Ft x 10.67 Ft | |
| Storage | 5.67 Ft x 9.00 Ft | |
| Other | 6.17 Ft x 10.67 Ft | |
| Main level | Other | 6.00 Ft x 9.58 Ft |
| Kitchen | 14.92 Ft x 9.08 Ft | |
| Dining room | 9.25 Ft x 11.50 Ft | |
| Living room | 15.67 Ft x 13.83 Ft | |
| Other | 7.00 Ft x 7.08 Ft | |
| Laundry room | 6.58 Ft x 5.50 Ft | |
| 2pc Bathroom | 2.67 Ft x 7.08 Ft | |
| Pantry | 3.67 Ft x 3.67 Ft |
| Features | |||||
|---|---|---|---|---|---|
| Cul-de-sac | No Smoking Home | Attached Garage(2) | |||
| Washer | Refrigerator | Dishwasher | |||
| Stove | Dryer | Microwave | |||
| Window Coverings | Garage door opener | See Remarks | |||























































